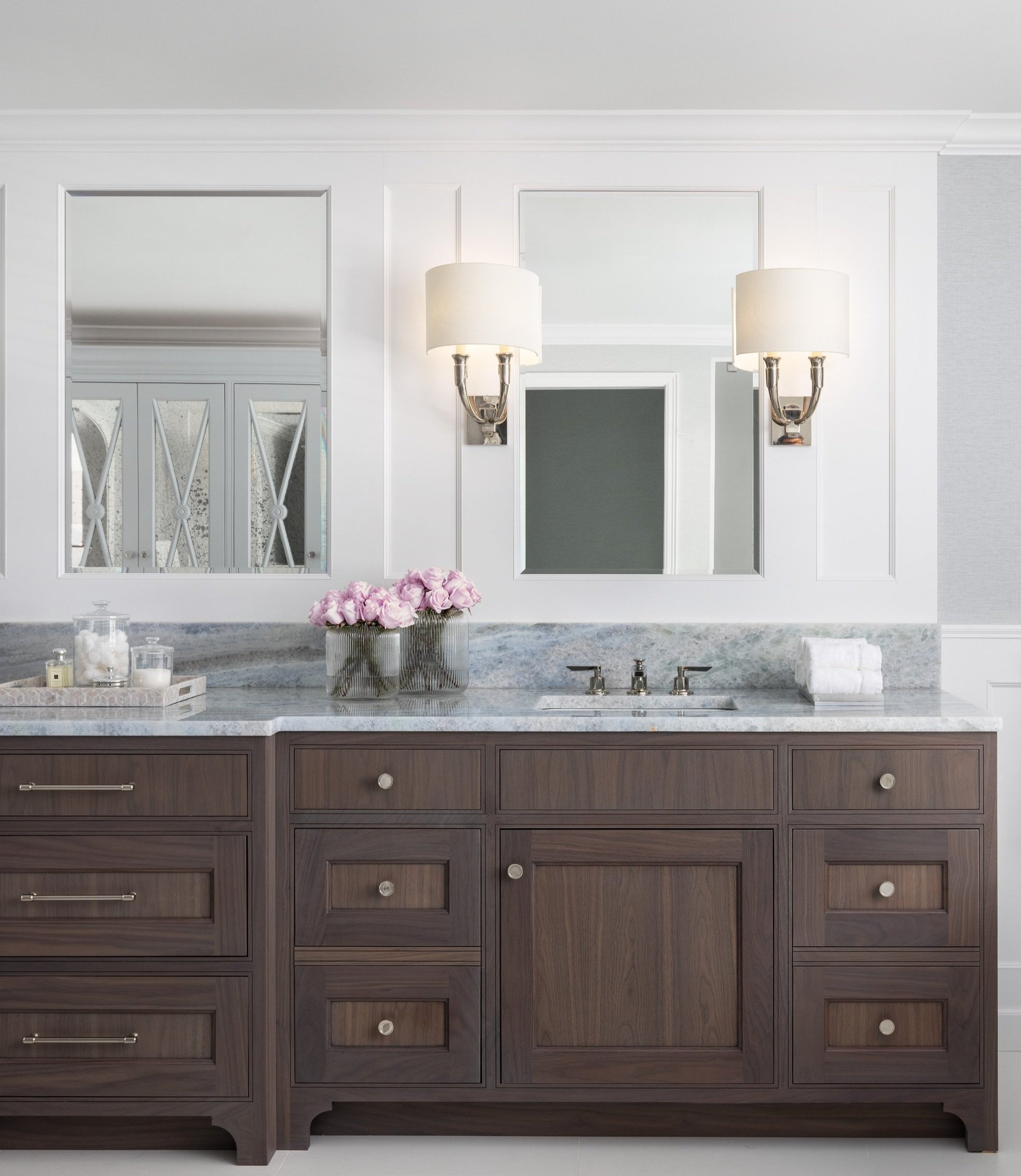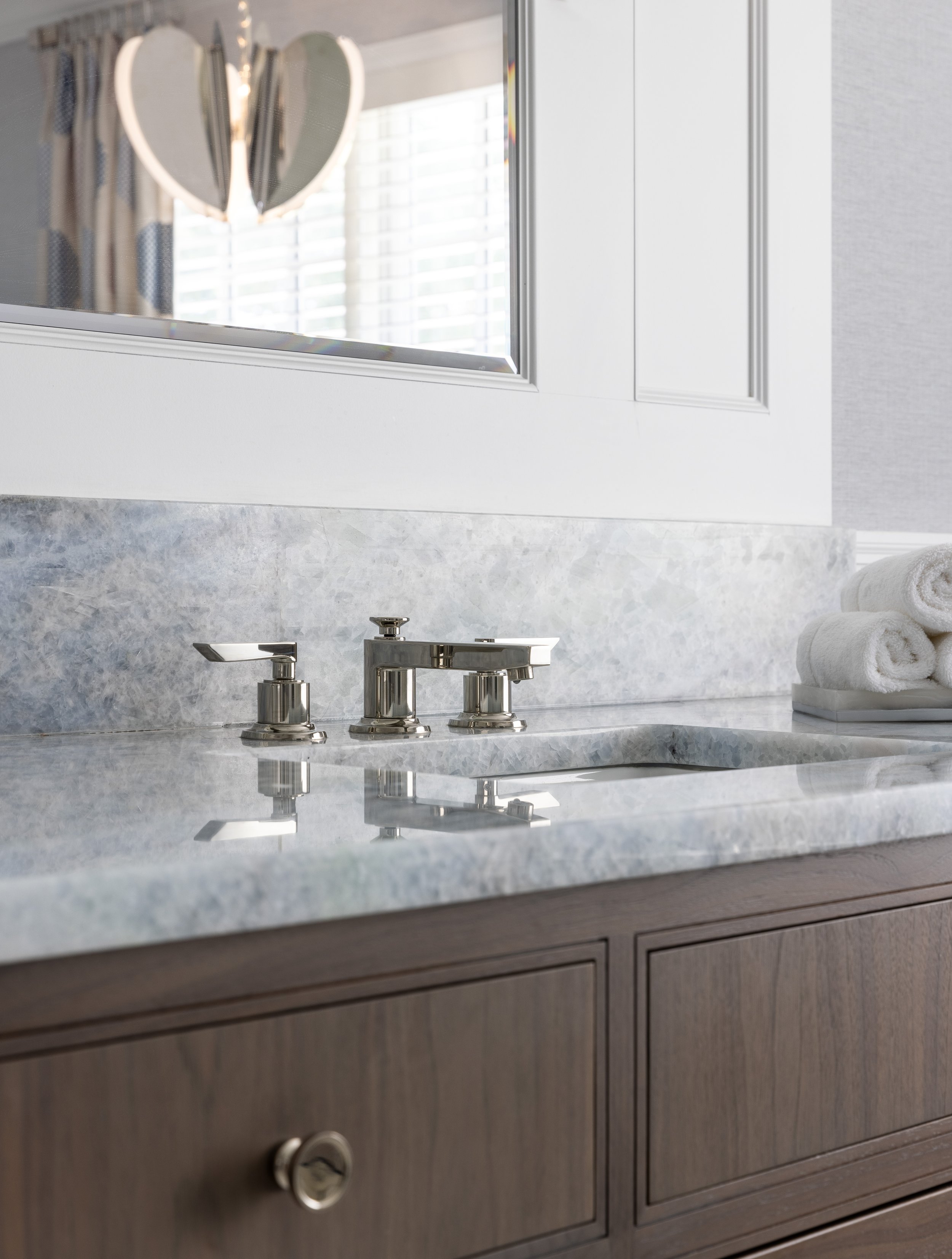TOTTENHAM
A Renovation Project with Jane SPencer Designs
Tucked back in a deep lot in the village, this Georgian colonial is flush with large, spacious rooms that unfortunately haven’t all been utilized well. The primary bath was no exception.
The shower and toilet had been tucked back into a dark room, which we later opened up to incorporate a large, glass shower. A water closet is neatly tucked in next to the shower, offering more privacy. Wing walls, bulky columns and a large tub surround were eliminated to open up the floor plan and streamline the aesthetic.
The previous bathroom had separate vanities on each of the long walls, with limited linen storage. After our initial conversation with the homeowner, we understood that she did not need separate vanities and would rather find a better use for the space. Combing the vanities into a very long double vanity, offered us the opportunity to implement a gorgeous linen cabinet on the opposite wall.
Designed to look and feel like a piece of furniture, this custom piece features tapered furniture feet, and beautiful mullion doors with antique mirror. The antique mirrors bounce light around the space, while hiding the cabinet’s interior contents. Breaking down the mass of the cabinet by stepping the top section back, and forgoing a typical cabinet base in exchange for furniture feet, give this piece a lighter, more delicate feel to balance the vanities on the opposite wall to maintain symmetry.
A gorgeous tile inlay in the center of the space helps call attention to the symmetry of this classic space, as well as a grounding focal point. The freestanding tub sits at the far base of this inlay, providing a beautiful, sculptural focal point upon entering the space.





