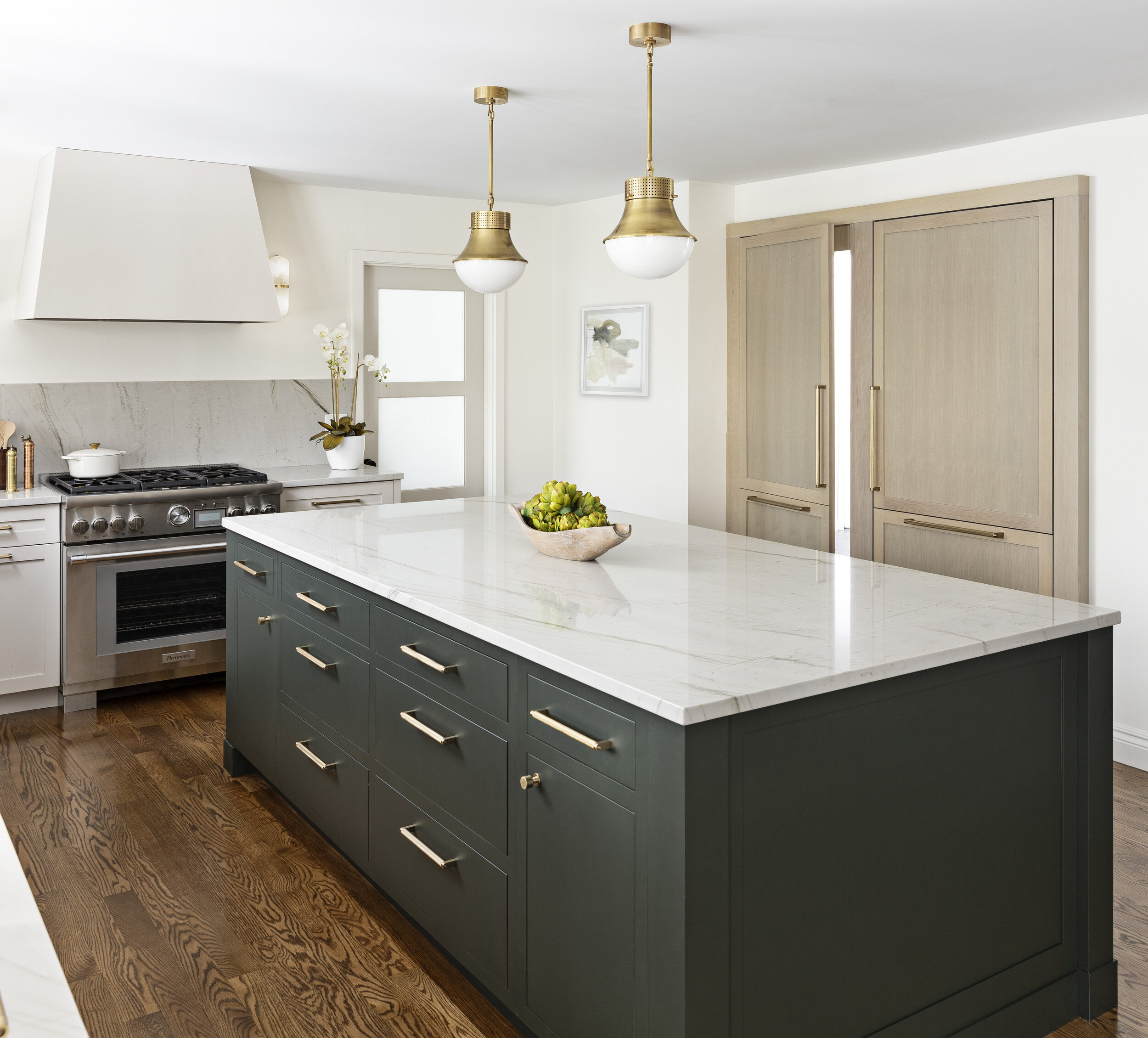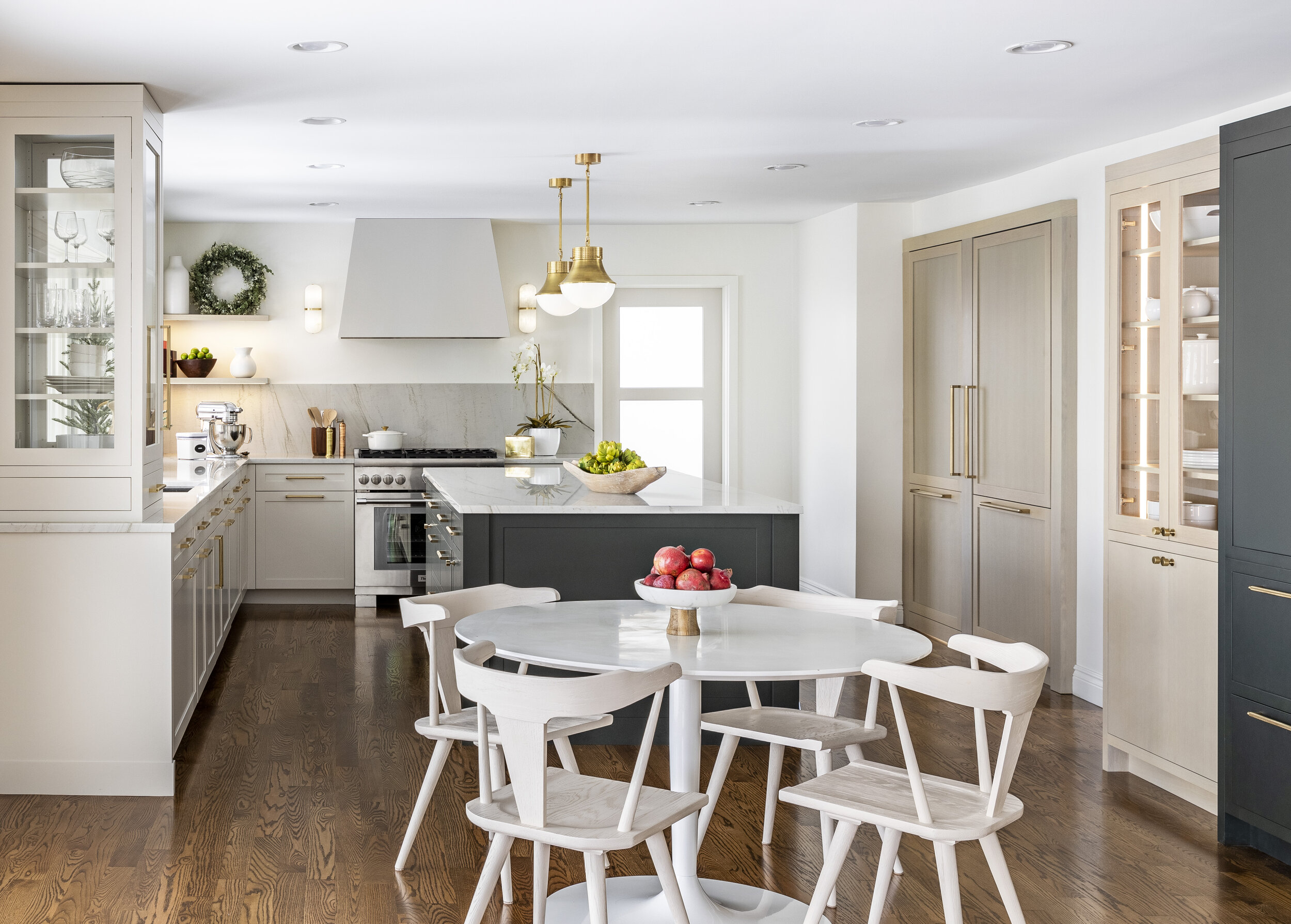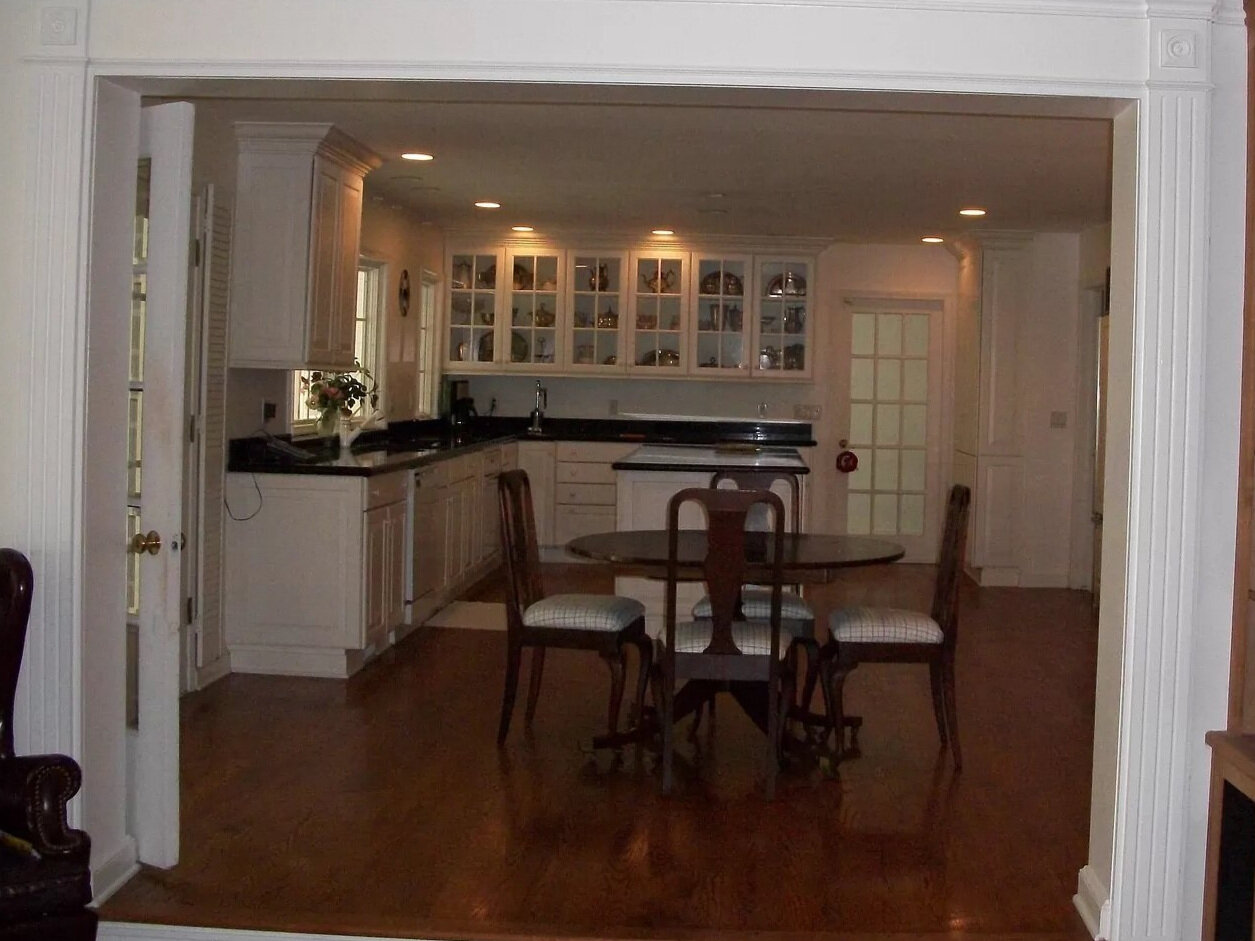Stoneleigh
as seen in Detroit Design Magazine
For this 2020 renovation our focus was to create an open plan kitchen and pantry with space and seating to accommodate in-kitchen dining with family, while still keeping everything extremely neat and tucked away. Aesthetically, our client’s style shifted more modern, so one key objective for us was to balance creating a new modern kitchen, that still resonated with the home’s neoclassical architectural heritage.
Photographed late 2020, we thought it would be fun to style the home for the holidays!
Next to the refrigerator, a concealed white oak pantry door leads to the mudroom and informal powder room.
The large sink looks out to the backyard, while a three-sided glass tower stores everyday dishes and glassware. The glass allows light to transfer through into the space, while capping off the end of the countertop and preventing a “junk corner” from starting.
In the adjacent family room, a walnut bar with more modern styling provides a fun space for mixing and serving drinks. Giving this area its own personality allows a moment for fun, and the client’s passion for modern art to really shine.
BEFORE & AFTER
{PLEASE SLIDE BELOW}



