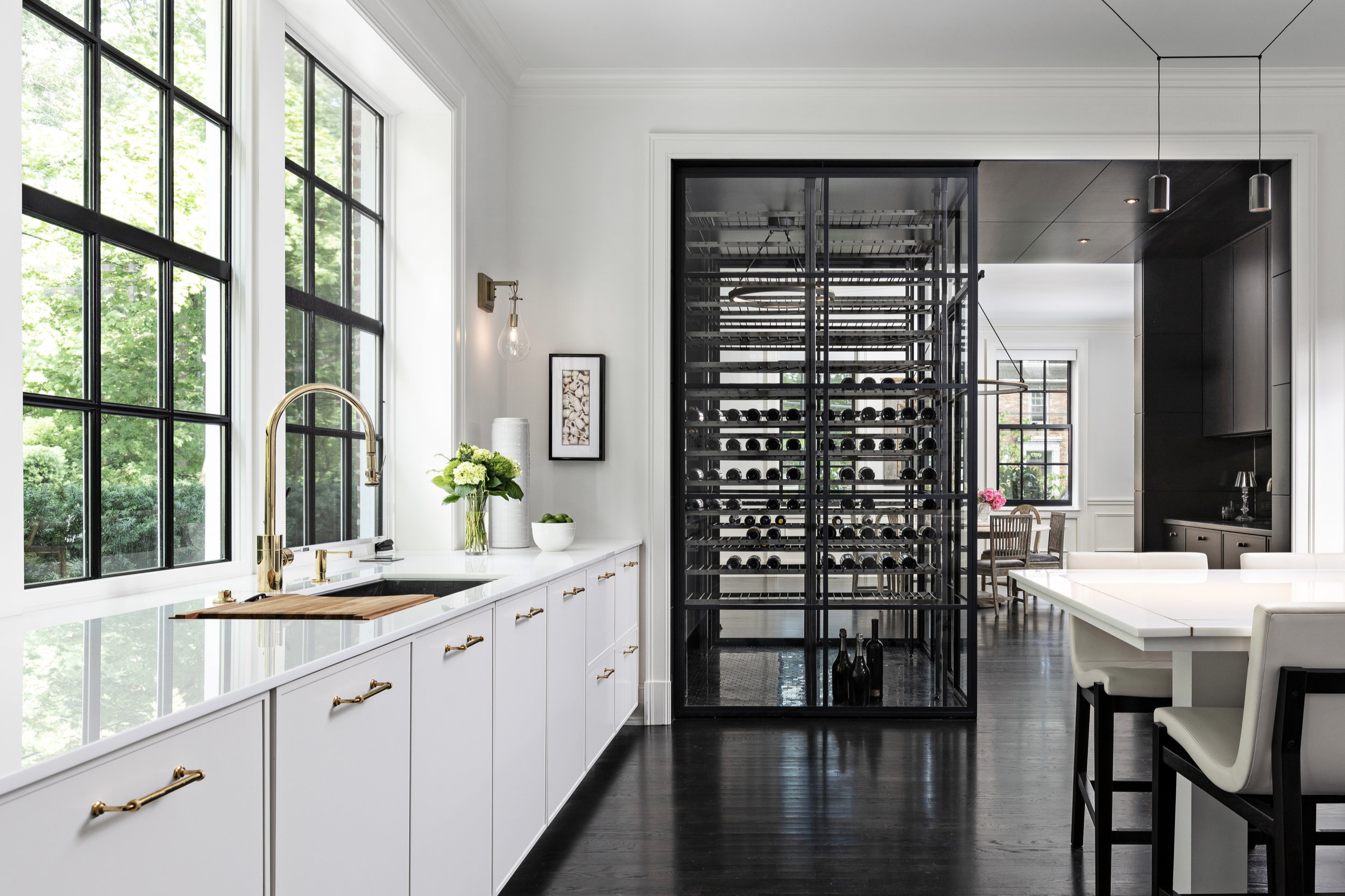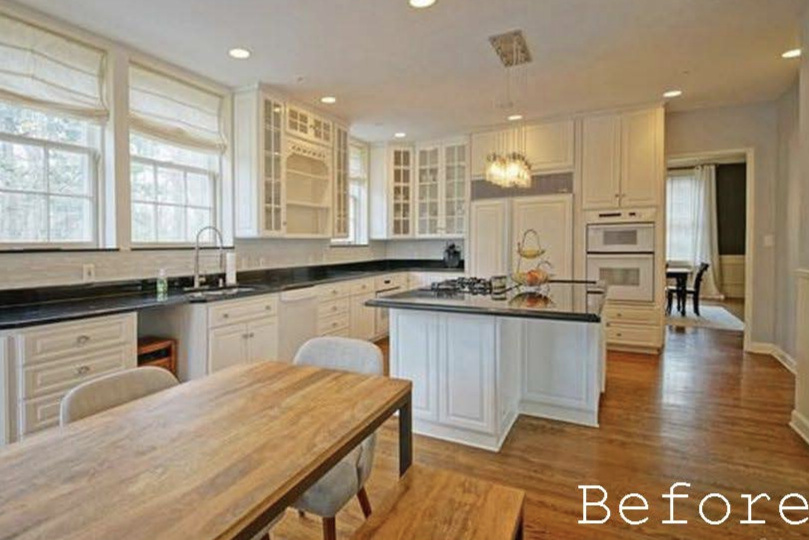Ridge Renovation
Project with Sterling Development Corporation
& Jamie Mertz (architect)
Stately older homes are full of rich design inspiration, and this 1921 Georgian Colonial was no exception. Walking through the spacious foyer, we were met with quintessential classic architectural details such as the wainscoting encompassing the entire foyer and main hall, and black and white checkerboard marble tile, that created a sense of grandeur and order, without being ornate. The wainscoting and marble tile would soon become key inspirational design elements for this large scale renovation.
Our clients’ brief was specific: to create an open plan kitchen and pantry with space and seating to accommodate in-kitchen dining with family, as well as large scale entertaining, while still keeping everything extremely neat and tucked away. Aesthetically, our client’s style shifted more modern, so one key objective for us was to balance creating a new modern kitchen, that still resonated with the home’s Georgian heritage. We also designed the cabinetry in the adjoining bar/butler bar, the mud room just off the kitchen, and the master bath on the second level.
Zoned to perfection, the kitchen has areas for food prep (at the island and range wall), cooking (the Ilve range) and clearing away (the long sink run along the window wall). Oversized, contrasting black windows along the sink wall were installed to allow more light into the deep space, while also visually centering the room to maintain the Georgian ideals of symmetry and grand proportion. The dark, tall glass cabinetry on either side of the range, both visually frames the centerpiece of the kitchen (the range), as well as offers ample storage for plates, bowls, and platters. The strong contrast of this dark, black cabinetry here against the surrounding white, was largely inspired by the checkerboard marble tile thoughout the foyer and sunroom. It was a great way to stay classic while introducing a fresh, contrasting modern element.
The island countertop has been deliberately kept clear for food prep at one end, and informal meals at the other. Nine wide drawers on each side of the island offer plentiful storage for pots, pans, prep bowls and utensils, as well as additional plates and platters. The island cabinetry is finished in the same Lily white paint and style as the perimeter cabinetry, but with a framed, inset construction to hint at the more historical, classic design of the home.
Throughout the home we selected a cabinet doorstyle that mimics a traditional shaker door, but with a cleaner, more modern, thinner frame. The unlacquered brass fixtures and fittings also pick up on the classical elements of the home in their finish, but feature slightly more modern forms.
Inspired by the original foyer wainscoting with concealed coat closet doors, opposite the range wall we designed a large span of cabinetry designed to look like modern wainscoting, that conceals a breakfast bar and walk-in pantry. The breakfast bar features retractable doors that allow the area to be left open in the morning for access to the coffee, toaster, etc., and closed after breakfast to maintain an orderly, clean design. The walk-in pantry houses additional storage for anything from dry goods to vases, as well as the only full sized refrigerator in the space! Yes, that is correct – the main kitchen and bar have 3 refrigerators and one freezer, but they are all undercounter appliance drawers. The client specifically requested to not have a large refrigerator in the space, and we are so glad she did! The lack of tall appliances (refrigerator, wall ovens, etc.) and upper cabinetry really does keep the space open and airy. The client also really wanted to have a television in the kitchen since she spends much of her time there and eats at the island. We selected “The Frame” television that looks like artwork when not in use, and it hangs from the far left portion of this cabinetry/wainscot wall.
While the kitchen maintains a bright and airy feel, we envisioned the bar/butler pantry to be a dark moment, or a shift in mood that would contrast the light kitchen and dining room it is situated between. This mood was created by implementing darker finishes, including a dark, nearly ebony stain on rift white oak, as well as polished nickel fixtures and hardware instead of unlacquered brass. Dark oak panels conceal an icemaker and refrigerator drawers, and a full height antique mirrored backsplash sets an elegant, but dramatic tone in the space while maintaining a clean aesthetic. The same dark stained white oak envelopes the walls and ceiling of the space, continuing overhead and down the back wall of the glass and steel wine cellar. This glass cube offers a modern statement within the classical space, and visually screens the kitchen from the dining room.
Upstairs, we worked with the architect to alter the existing floorplan significantly to accommodate a much larger master bath and closet. The existing adjacent bedroom was converted into a spacious dressing room, and the master bath was expanded to encompass the area that previously contained both the master bath and closet. New, large contrasting black windows immediately brightened the space, while offering a view into the lush, manicured landscape. Just below the windows, the Victoria + Albert freestanding tub features clean lines with subtle, feminine curves and a gorgeous unlacquered brass Kallista tub filler. Opposite, the custom cabinetry vanity echoes the inset, classic meets contemporary style of the kitchen island, but with polished nickel feet to give a touch of additional elegance. There’s nothing better than having a place for everything and for everything to have its place. Similar to the kitchen, loads of function are tucked away behind these drawers including electrical and inserts for hair tools, and even a pullout waste bin!
The light marble flooring flows directly into the large glass shower, creating a lighter, more spacious room. The dark floral mosaic at the back shower wall showcases an additional contrasting design element, and pairs perfectly with the unlacquered brass shower fixtures. The dark mosaic and brass shower fixtures offer yet another classic meets contemporary moment as they contrast the classic Carrera marble tile. Grand crown molding and wainscot envelope the room, with modern fixtures, such as the tub, juxtaposed against them. It’s a fine, but ideal balance, of classic and contemporary design elements implemented to elevate and complement the original home’s heritage.
BEFORE & AFTER
{PLEASE SLIDE BELOW}




