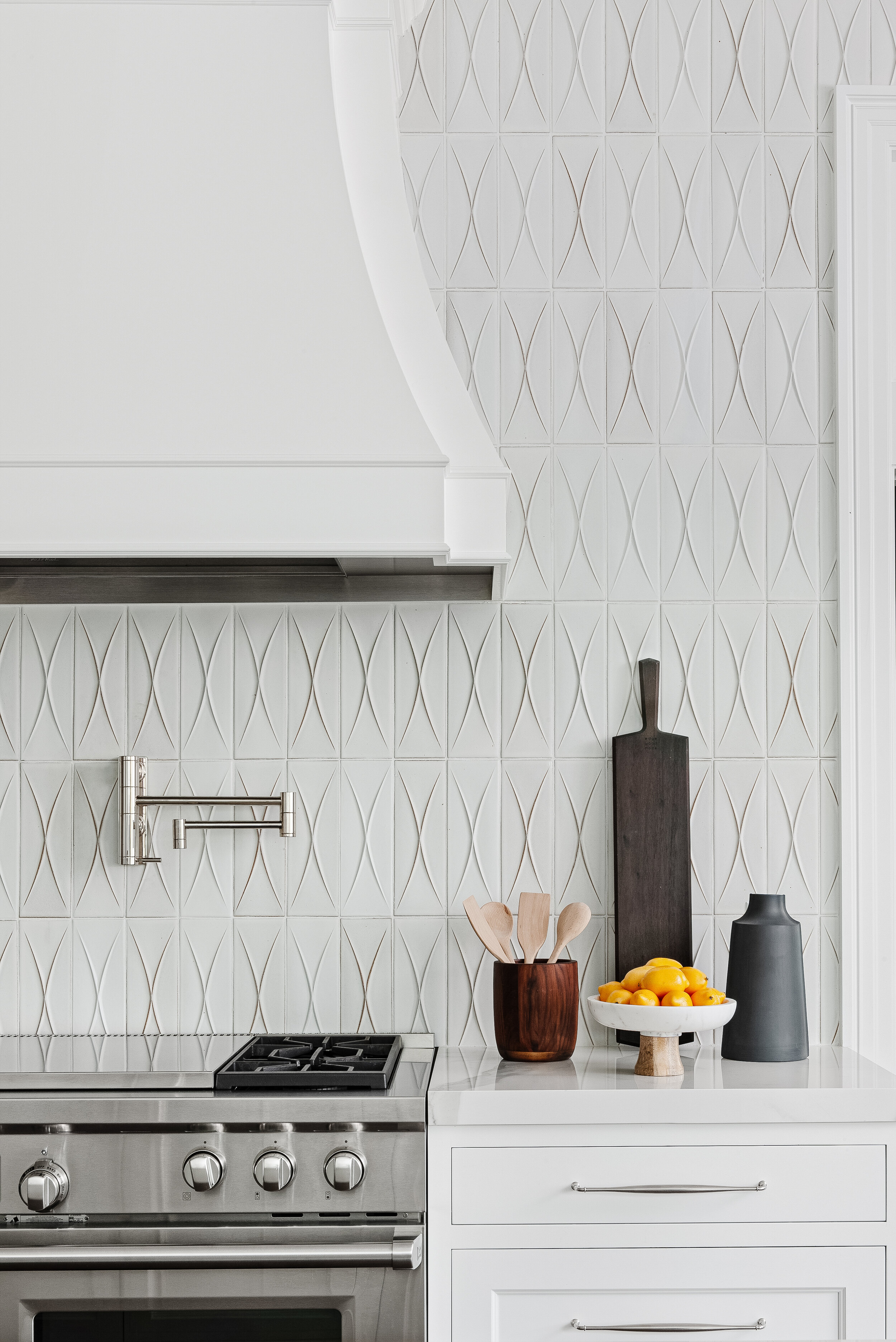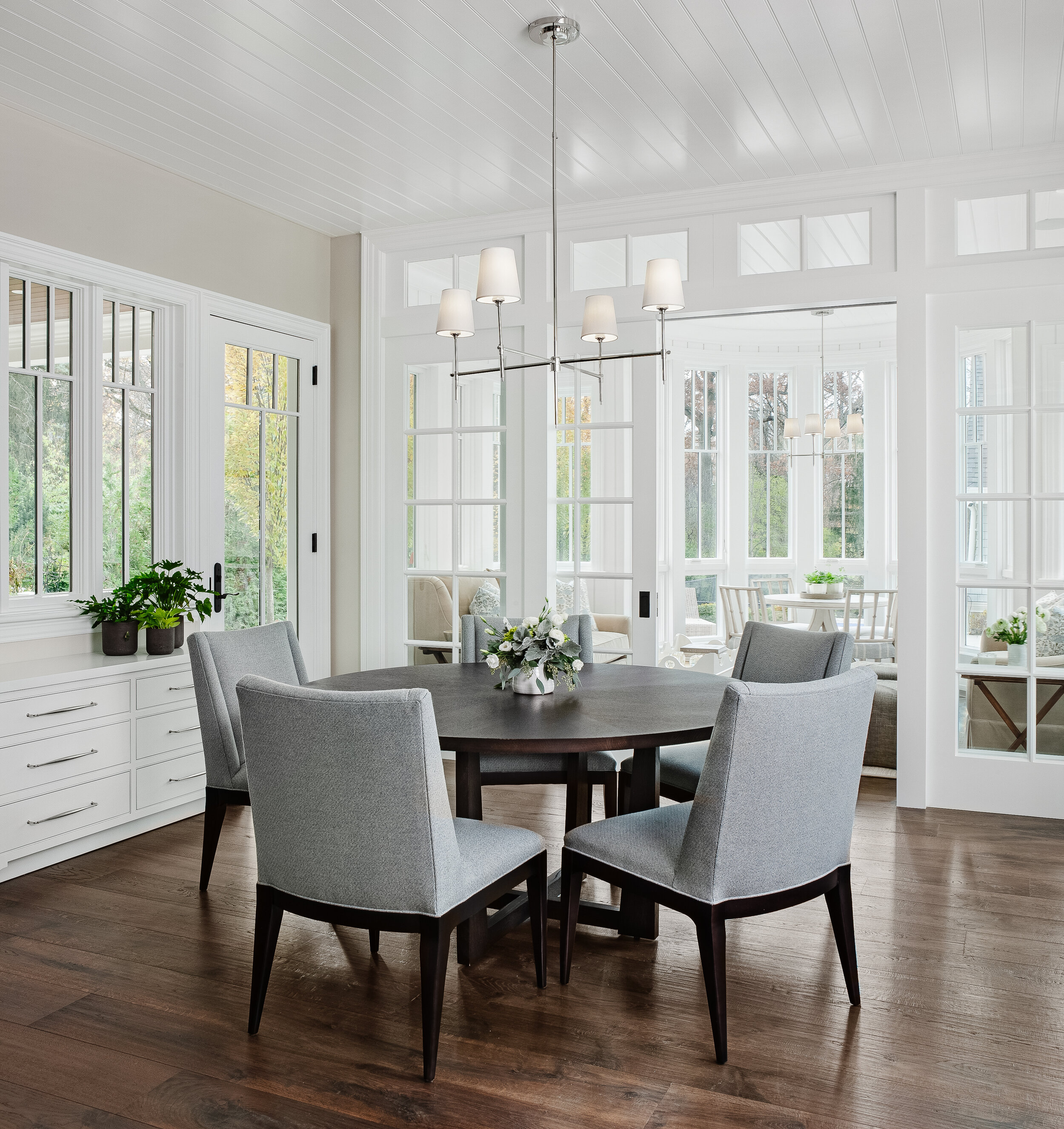OXFORD
New Construction Project with Marianne Jones
& Thomas Sebold Associates
This gorgeous home offers a fresh take on traditional! An entertainer’s dream, the luxurious kitchen features two large islands (one for prep and one for serving), ample storage in gorgeous, oversized custom cabinets, and a full prep kitchen hidden behind the range! The homeowners both have very large families, and built their home specifically to suit their family entertaining needs, which can be dozens of parties throughout the year with dozens of guests.
In this large, open floor plan there are a few inspirations and challenges that come into play when it comes to the kitchen. First, the kitchen needed to blend with its adjacent living spaces and be more furniture-like, and less utilitarian. For this reason, the prep kitchen was essential for allowing plenty of storage, and a space to prep and cater that is out of sight in the main living areas. We are also in love with the integrated rolling ladder that allowed us to maximize the storage up to 12 feet high! Antique mirrored mullion doors positioned at the two prep kitchen entrances allow for a pretty moment with beautiful reflections, while hiding a mess of dry goods and small appliances behind the cabinet doors.
Another driving design concept, is that in large open spaces, people tend to work more in stations as opposed to the traditional triangle. Here, the sink island serves as both the cleanup and prep zones, while the secondary island is a serving/entertaining zone, and the tall wall features a morning bar (coffee, toaster, etc.) and evening bar (wine and liquor) both hidden behind oversized retractable doors on either side of the refrigerator/freezer walnut armoire. The coordinating walnut and glass towers flanking the entrance to the prep kitchen allow space for display, as well as functional storage for trays and cooking oils below.
The breakfast nook attached to the kitchen features two custom sideboards that store placemats, napkins, etc. and provide additional serving surfaces for this family’s large gatherings.
This home is filled with extremely custom cabinetry and millwork details that were designed specifically to fit the client’s practical needs, as well as the home’s warm, traditional aesthetic.
The master bathroom is equally as gorgeous, with no detail overlooked! Mirrored linen cabinet mullions were custom designed to mimic the pattern of the stunning floor tile, while maintaining a furniture-like appearance and creating stunning reflections and pops of light. Fully integrated into the surrounding wainscoting, the vanity is over 14’ long and features a deeper center section to create some division over the large expanse. An integrated waste bin, powered drawers, and steel grommets for hair tools are among some of the bells and whistles integrated into this dream vanity.






