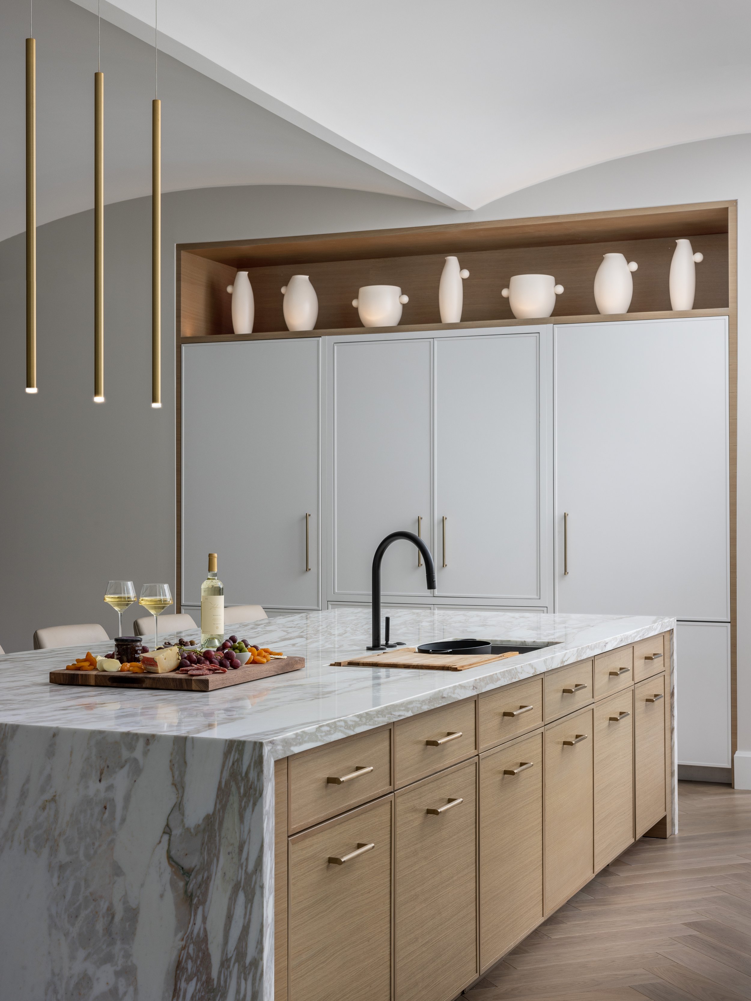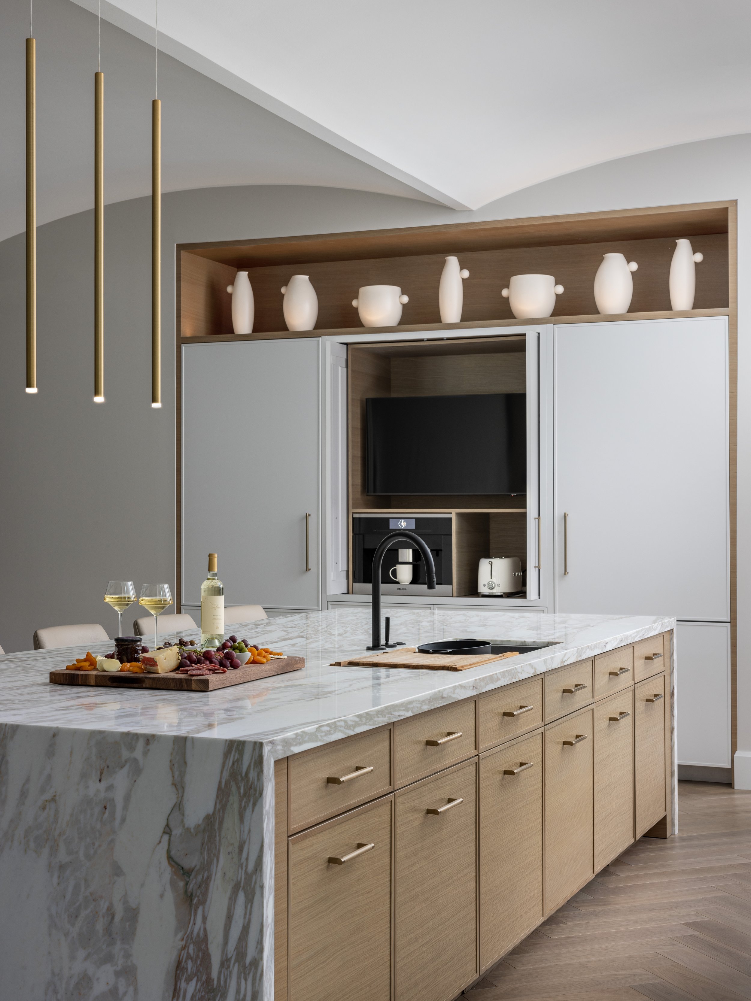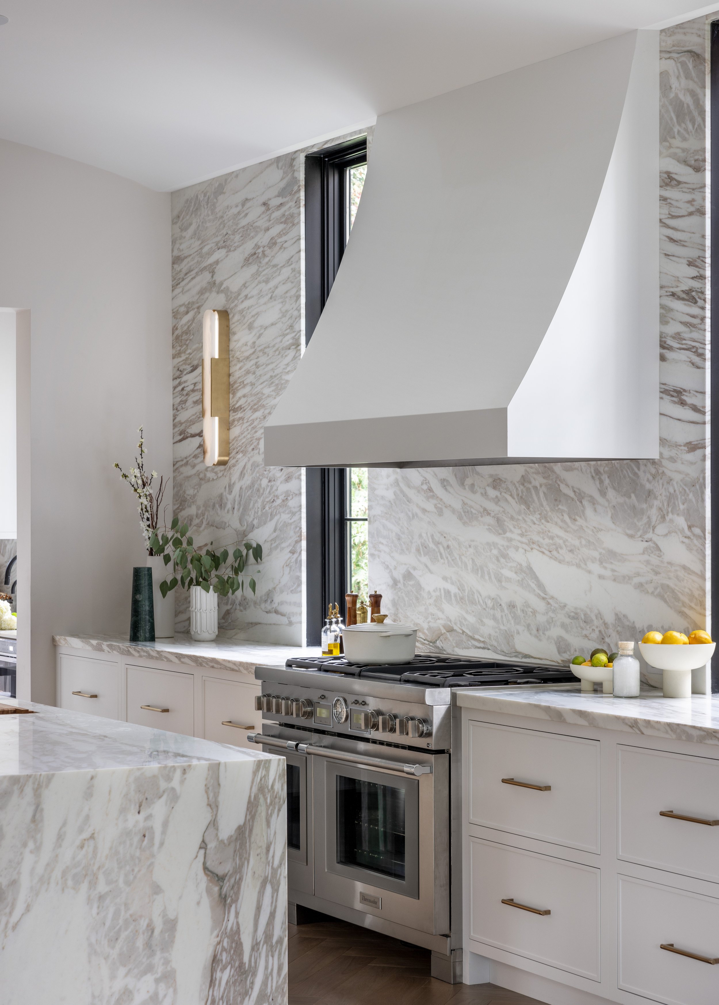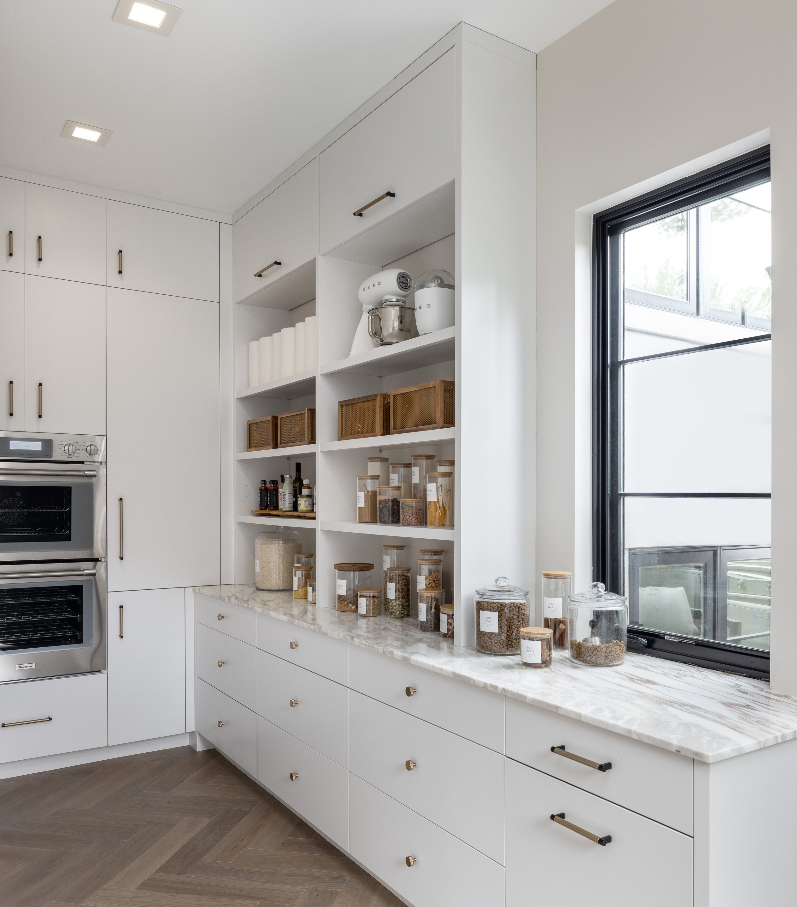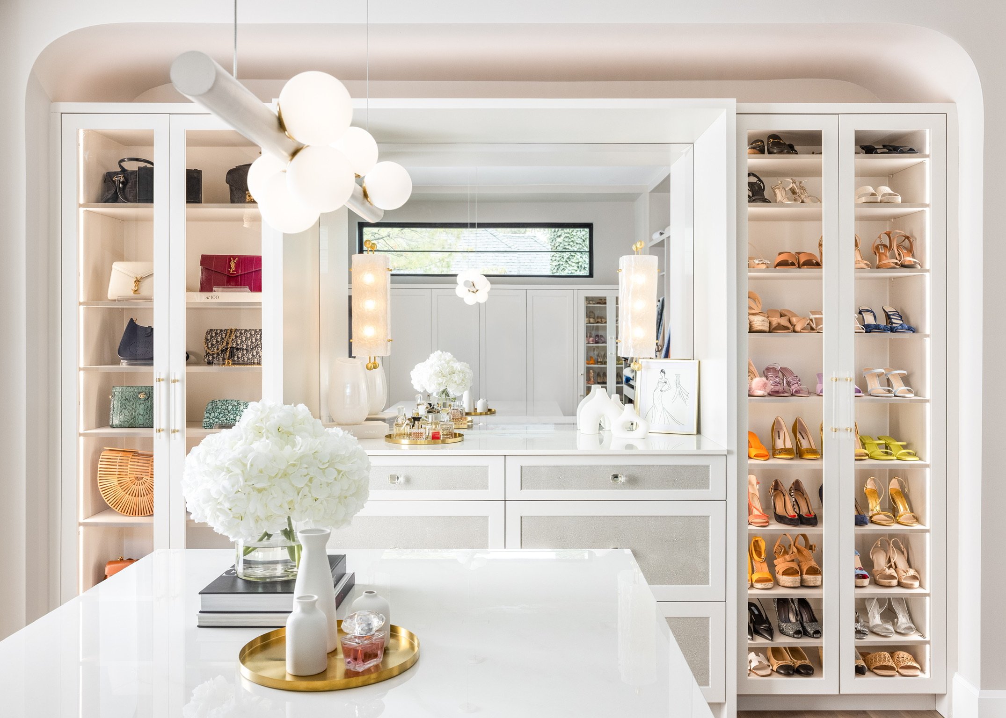LAKESIDE
Project with BRIAN NEEPER ARCHITECTURE
& ELLWOOD INTERIORS
Nestled on a deep, private lot but still “in town”, this busy family sought a calm retreat to escape to at the end of the day, while still having all the space and amenities for frequent entertaining. Inspired by natural, earthy wood tones with a light Mediterranean influence, this home is the epitome of chic comfort.
A large glass entryway opens to a large, sculptural foyer with the showpiece stone butler pantry just of to the side. The stone carries up the backsplash, and up into the lit, black metal cabinets flush with the most stylish glassware.
Rounding the corner, you’ll find the spacious kitchen with scalloped ceiling soaring overhead, connecting the kitchen and great room in one large statement, volumetric space. The kitchen was designed practically for entertaining as well as family living, yet still features sculptural moments that mimic other sculptural architectural features throughout the home. The island stone mimics an origami piece as the ends fold back in to taper back under the stone overhang. Slightly warm white oak tones pair perfectly with this light, custom paint color tie in perfectly with the statement stone seen at the island, and the entire range wall. The lack of upper cabinets and clutter keeps the space open and airy, maintaining that breezy Mediterranean feel.
Tucked adjacent to the kitchen you will find the prep kitchen. This space functions as a full prep kitchen, pantry, scullery, clean up station, and even a dog kennel for Ceviche the pup. Double ovens, microwave, an additional sink and dishwasher, along with ample countertops and small appliances make this space the perfect place to prep for entertaining, preparing school lunches, and really any other task! The glass door goes out to a small patio where the homeowners can grill while maintaining quick, easy access to the kitchen.
Entering the home through the garage, you’ll immediately find yourself in the mudroom, but not just any mudroom! This particular space had so much thought driving the design – from where to store hats, games to bring to restaurants for the kids, sunglasses, homework, etc. There is a “command center” desk for Mom to keep track of all her things, school schedules, and sports schedules. Large closed lockers, deep drawers, and built in bench provide ample store and space for kids to get ready to go in the morning. A large sink and cleanup station right by the garage door provides a convenient spot for quick cleat cleanups, handwashing, etc.
The upstairs laundry room was designed for full functionality, able to accommodate multiple loads of laundry simultaneously, with multiple options for drying clothes including pull-out mesh drawers, and a hanging rod tucked in the corner. A hidden trash and plenty of storage for laundry supplies, cleaning supplies and towels keep all the mess and function tucked out of site. There is even a large cabinet devoted to sports equipment requiring special cleaning. Our favorite feature though, is the door that connects the laundry room to her closet – making his and her laundry just that much more convenient!
Designing a closet for one of the most stylish women in town was a fun challenge! We wanted the space to feel light and feminine, but still blend with the rest of the house. Bringing in light paint colors from other areas of the house, along with subtle mirror and brass accents tied the room in well with the rest of the home, while keeping a lighter feel. Coco shagreen leather drawers and panels add an extra luxurious feel and texture to the otherwise clean, cosmopolitan space. Integrated lighting, glass and mirrored cabinet doors were placed strategically for transparency to reveal contents, and reflections to preview outfits while getting ready. Hidden, lockable jewelry and accessory drawers make it even that much easier to pull together the whole, glamorous ensemble before heading out the door!
Entering the primary bath, the tranquil atmosphere continues with the clean-lined, floating vanity lit underneath, balance by the transom window above. Hidden medicine cabinets in the side walls add additional storage while maintaining a clean aesthetic. Additional hidden features include outlets in drawers, trash pullouts, and additional hidden drawers behind drawers. A large, mirrored custom walnut cabinet sits between the master bath and her closet and serves as a linen cabinet for towels, overflow toiletries, and the mirrors provide an additional dressing area outside of his and hers closets.
In his closet, we took a more masculine approach in keeping with dark walnut finished, black and gunmetal hardware, dark stone countertops, and dark crocodile leather. The intricate roofline of the home produced multiple peaks and pitches on the interior ceiling of the closet, which created a few challenges. Ultimately, we decided to keep the cabinetry low to avoid intersecting with complicated angels, and established one height datum based on door and window heights. With careful and precise space planning, we were able to work within the reduced height and still find ample space for suits and jackets, in addition to leisure clothing. The island and drawers along the far wall provide ample storage for accessories and casual, foldable items. Open shelving throughout the space offers the homeowner opportunities to incorporate more personal items from family photos and books, through golf and hockey trophies, in addition to a little 5 o’clock wind down station.


