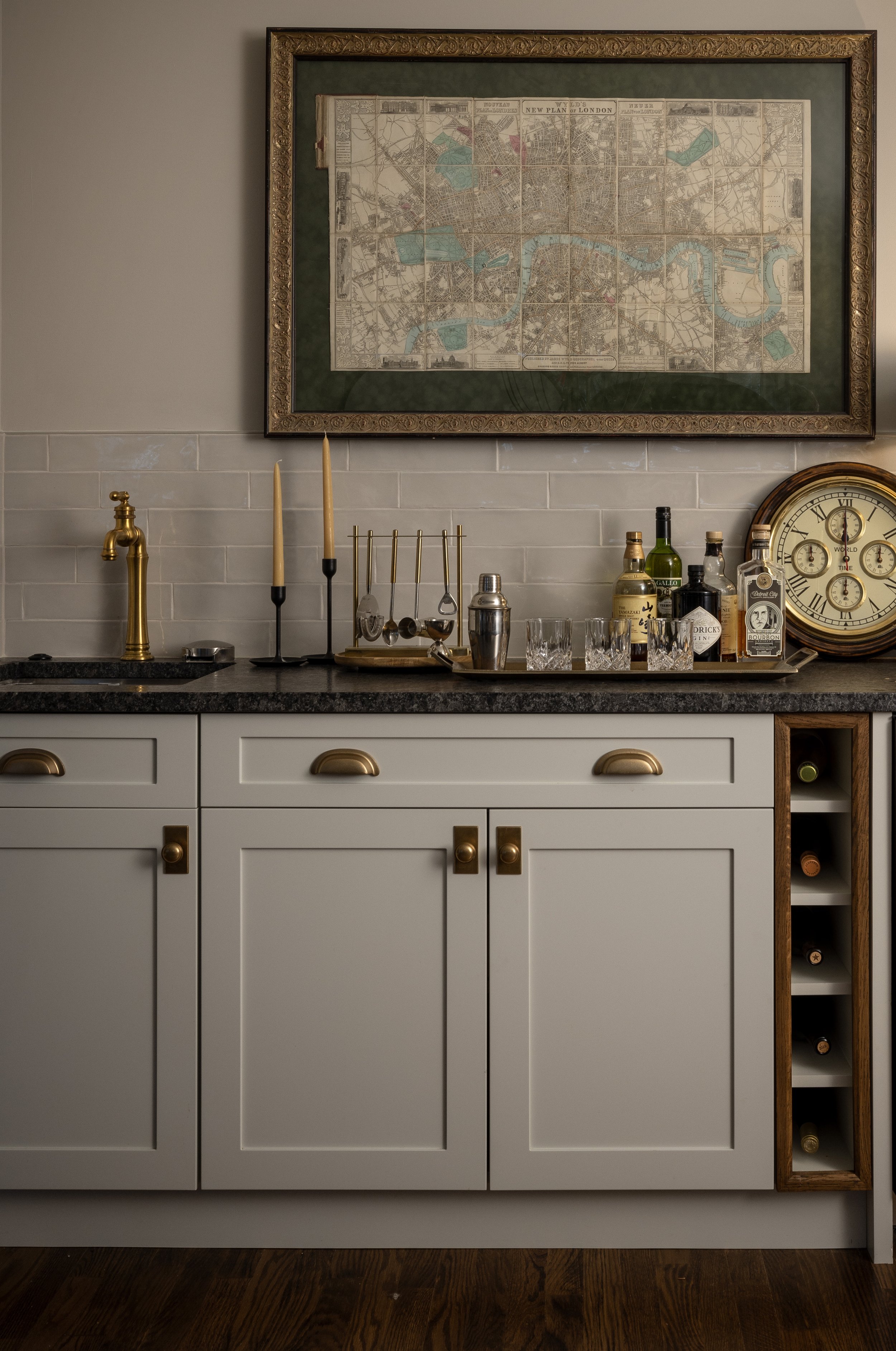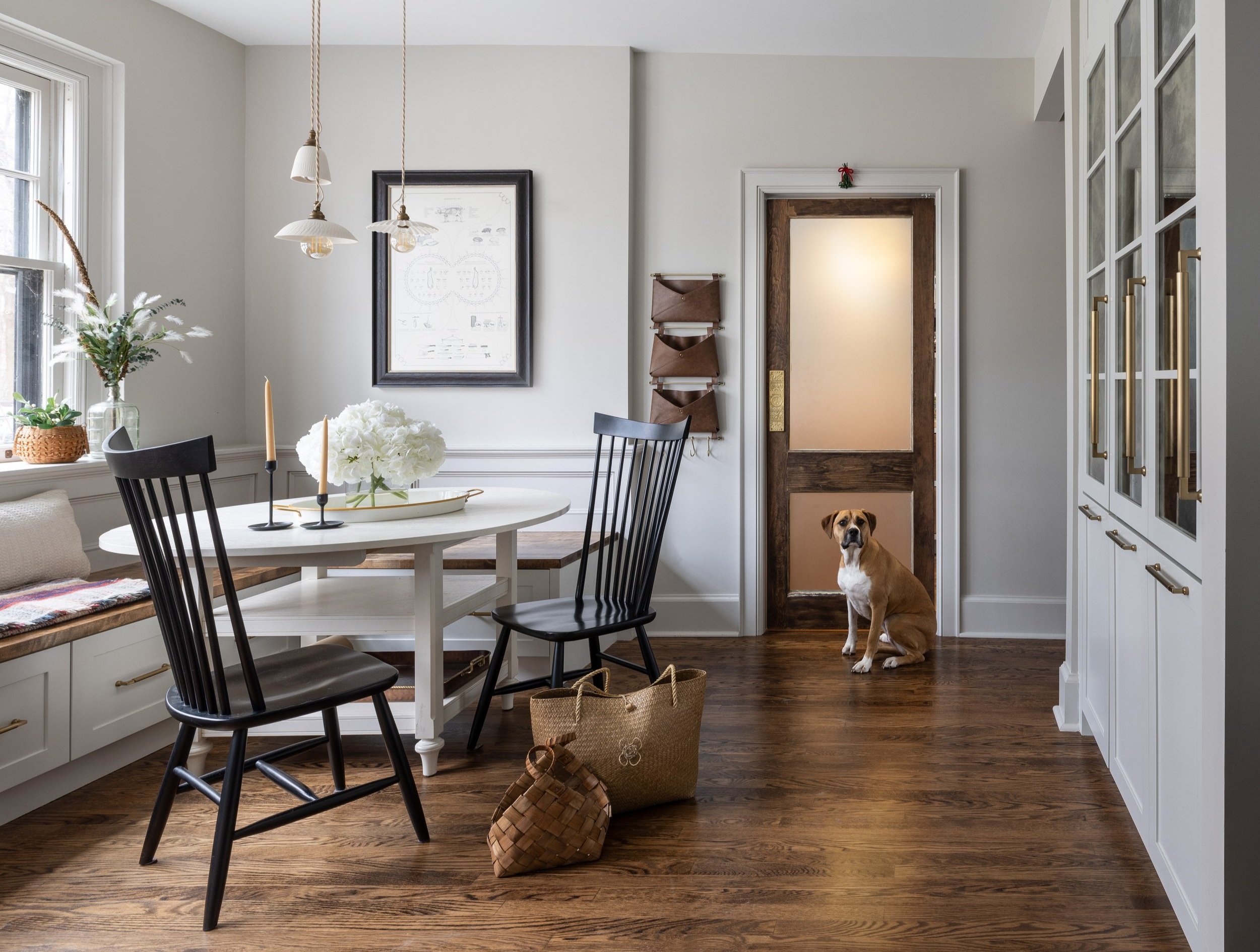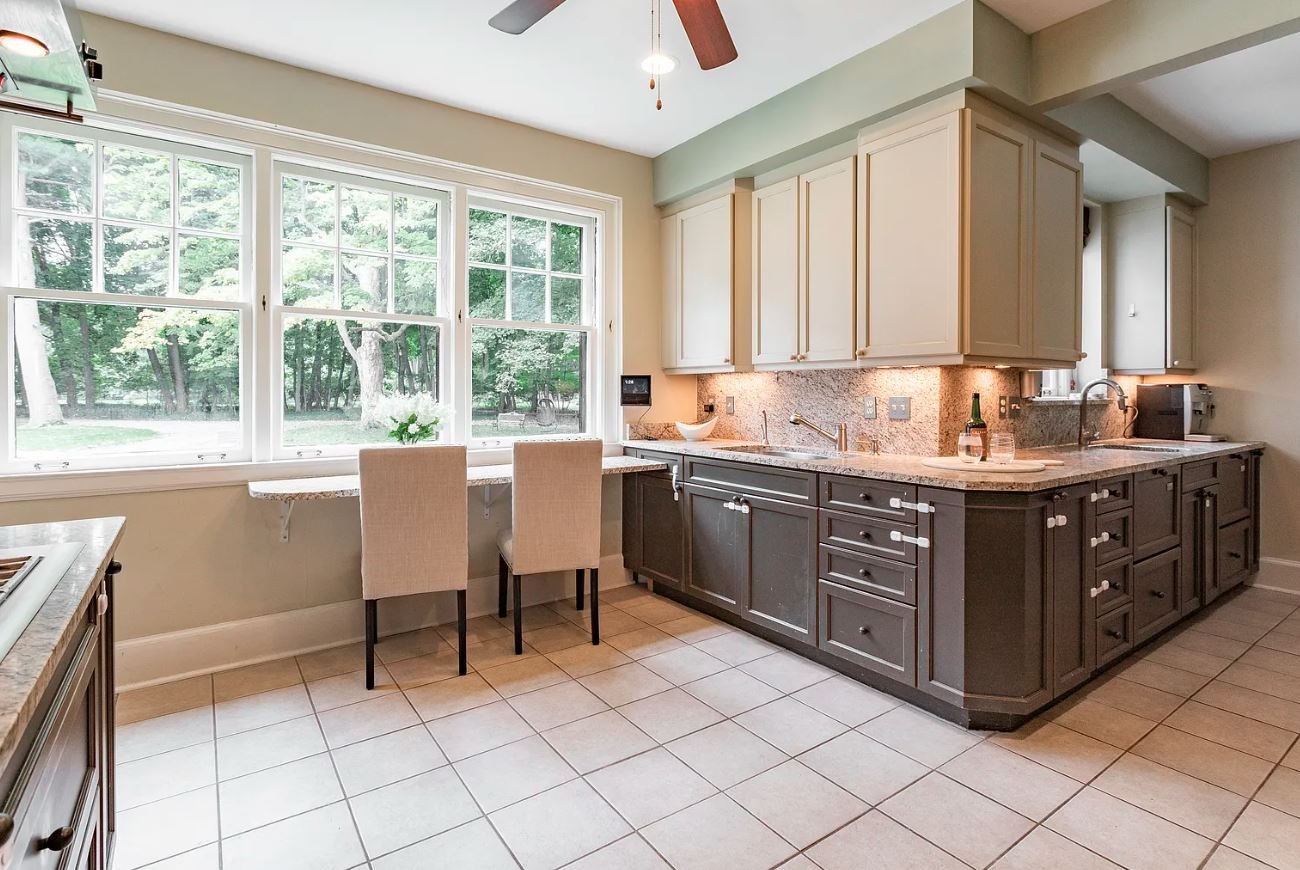Kennoway
a project with Nightingale Company
Nestled back against the Rouge River, this picturesque 1920’s residence was a dream to walk into! The home’s style lay somewhere between a tudor and a farmhouse, and the home had suffered some updates over the years, resulting in a segmented, awkward floor plan that wasn’t working well for this new, young family. Fortunately, a number of the original features of the home were still in tact, including some interior millwork and tile that we were able to use as our inspiration, in designing a new space that would fit perfectly within the older home.
We began by taking measurements and drawing up the existing floorplan to get a better understanding of the space. From there, we were able to identify how to shift the kitchen, laundry and mudroom around to attain a larger, more open kitchen and walk in pantry. The current kitchen was almost shaped like a “Z” and left no open space for an island, which the homeowner had always dreamed of (in addition to the walk in pantry).
Combining the laundry and mudroom offered us the opportunity to enlarge the kitchen and gain the open space needed for an island, and additional dining area. We were even able to carve out a little nook in the dining room for a small bar/butler’s pantry.
Without wanting to create much exterior work, we used the existing laundry room windows to determine the new kitchen sink placement so the homeowner could look out on her beautiful property and see the kids playing. We also knew we wanted to do a more traditional range alcove (instead of a statement hood) as that would be most consistent with the original 1920’s home.
Thankfully, embracing the original character and history of the home was just as important to the homeowner as it was to us! She did not want a pristine kitchen, but rather a functional, warm space that fit her family. Open shelving is very functional for them, and also ties into the original farmhouse character. Chunky island legs were selected to further embrace that character, as well as the addition of a spice niche located over an original radiator. We even kept the original milk door in the new kitchen – seen under the open shelving along the sink wall.
While we kept the paint tones light and neutral around the perimeter of the kitchen, the homeowner wanted the island to act more as a grounding feature, so we decided to go darker with a custom, deep green paint color and soapstone top. The green tones were tied into the powder room as well. Vintage wood tones and accents were incorporated with the exposed shelving, hood, pantry door, and banquette top. A hidden fridge and freezer opposite the dining banquette feature antique mirror panels to bounce light around the space. Drawers under the dining banquette offer storage for homework, school supplies and paperwork.
BEFORE & AFTER
{PLEASE SLIDE BELOW}









