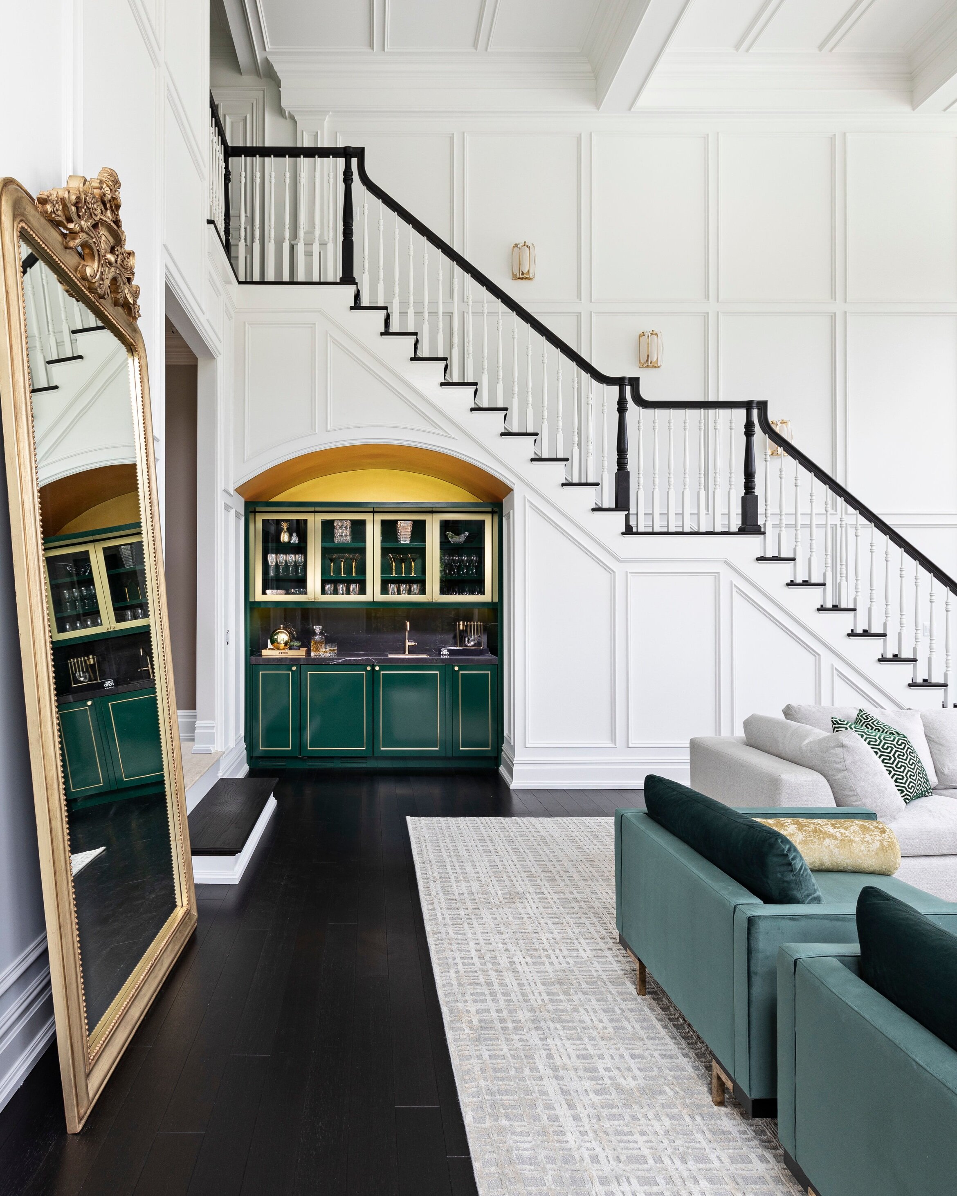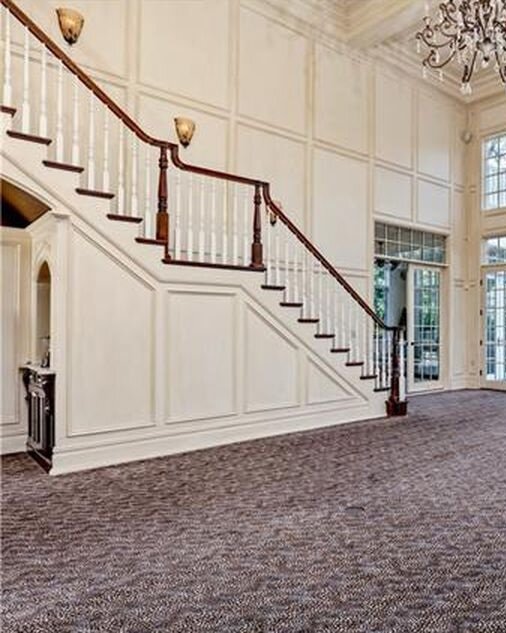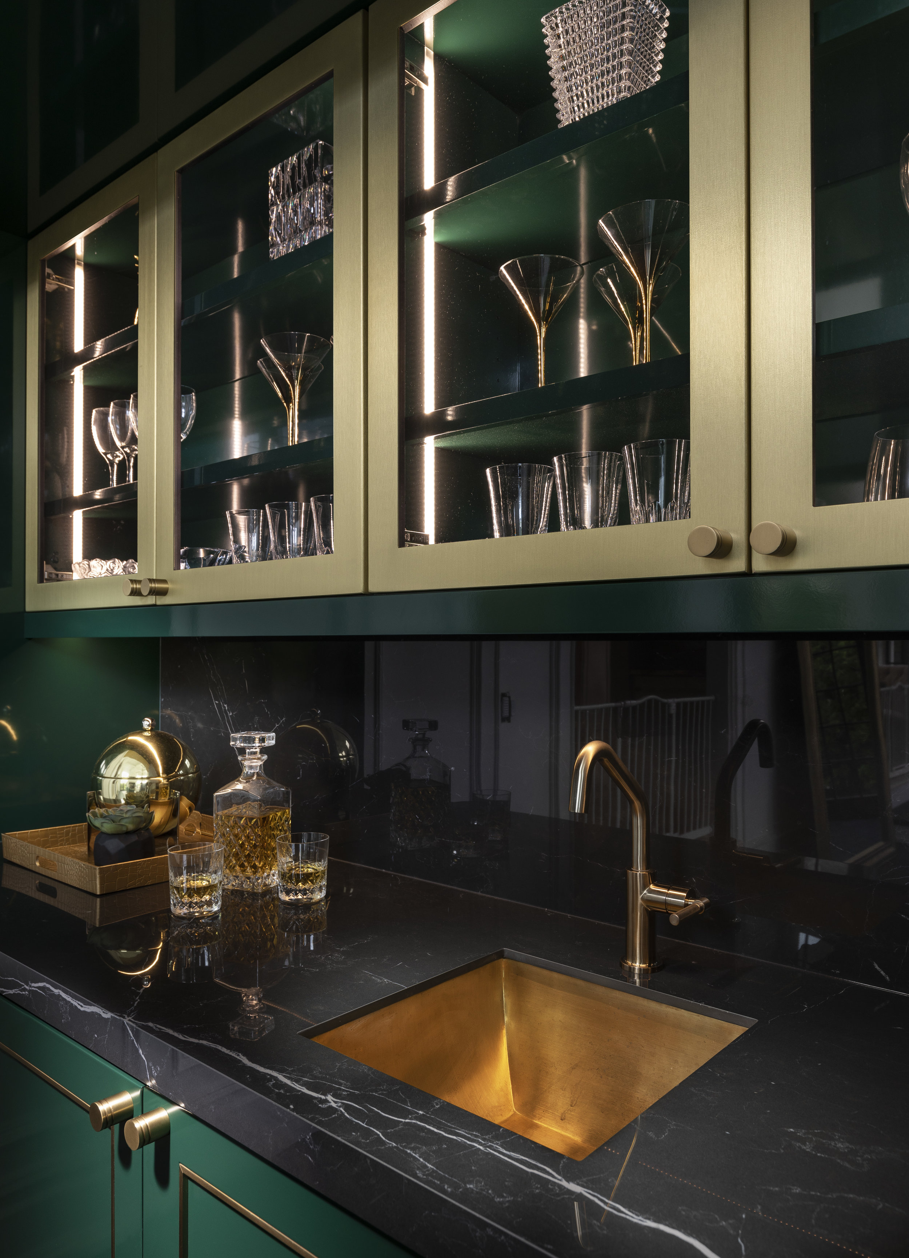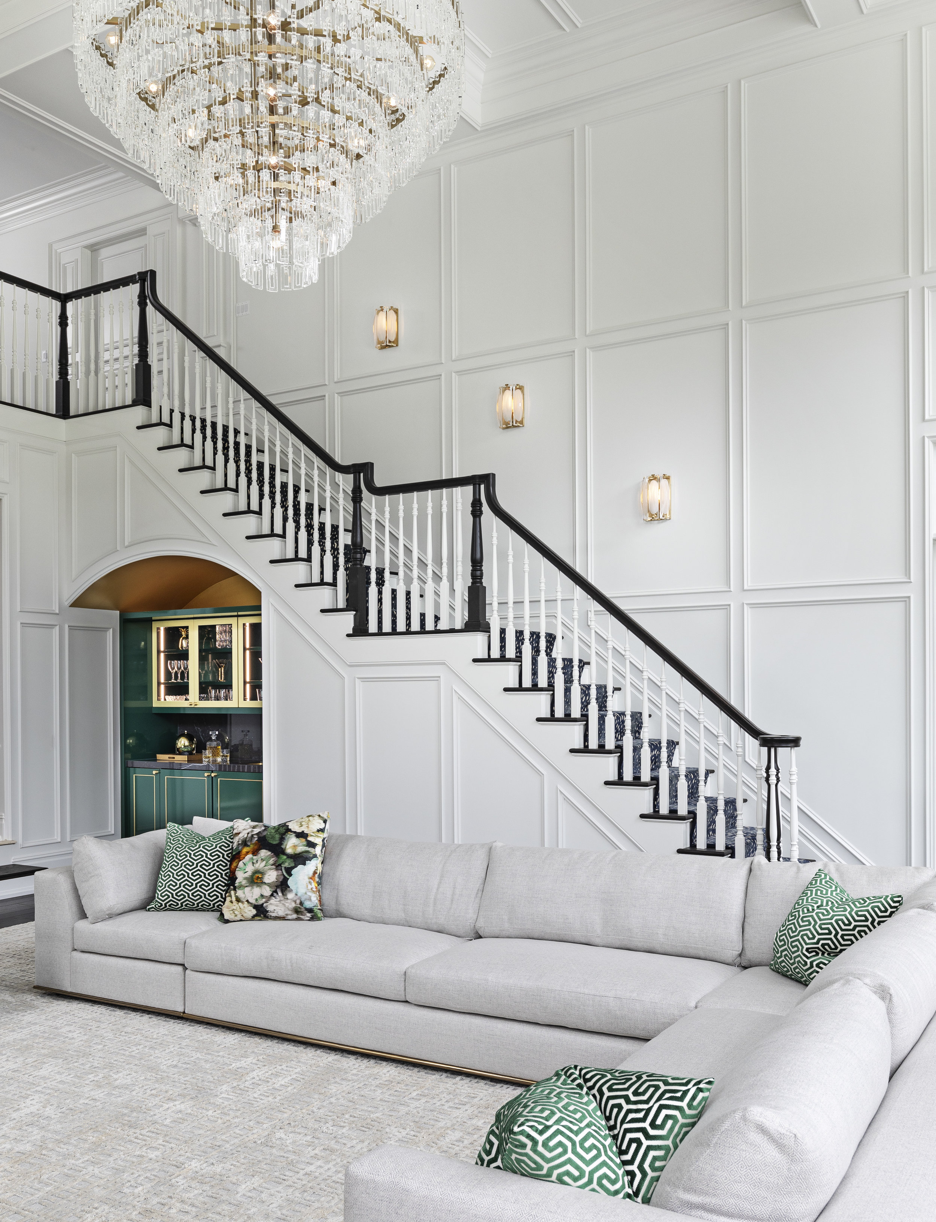STATELY YET pleasant
a Project with Thomas Sebold Associates (TSA) and Tutto Interiors
Focusing on three main areas of the home (the master bath & closet, bar and guest room bath), we sought to brighten and modernize the existing space while providing ample storage for this growing family. The project began with a simple guest bath vanity (pictured below). A guest suite for ‘Mom’ to come stay for extended periods of time, we soon realized this vanity was all but simple, and required us to pull out all the stops - afterall it was for Mom! With 2 extremely wide drawers for storage, Mom could easily stay for a few weeks at a time and feel right at home. The deep matte black lacquer and brass trim created the richness, elegance and glam that really complemented the bold wallpaper and took this bathroom to a level way beyond your typical guest bath.
The master bath and closet were our next focus, requiring a complete rework of the floor plan as we combined 4 separate rooms (his & her closets, and his & hers bathrooms) to make one grand master closet, and one bright, spacious master bath. Aesthetically, dark wood cabinetry and millwork were replaced with brighter, more current selections that modernized the space, but also visually enlarged it as well.
The homeowners are a very fashionable couple, and space to both store and display their clothing and accessories was a high priority. We even went as far as to count how many pairs of shoes they each owned!
Beyond the fashionable goods, the closet also needed to function as a key element in creating a master suite ‘apartment’. With a baby on the way, this couple was hoping to have a smaller space within they home that they could reside in while the larger home was under construction. We added a small wet bar for coffee, complete with concealed refrigerator drawers.
The great room bar replaced a former small, dated wine storage unit just off the main family room. The high gloss emerald lacquer and brass trim and fittings give this little alcove just the right pop of color and personality for such a stately space. It’s fully functional too with a concealed wine refrigerator and ice maker - Cheers!
BEFORE & AFTER
{PLEASE SLIDE BELOW}







