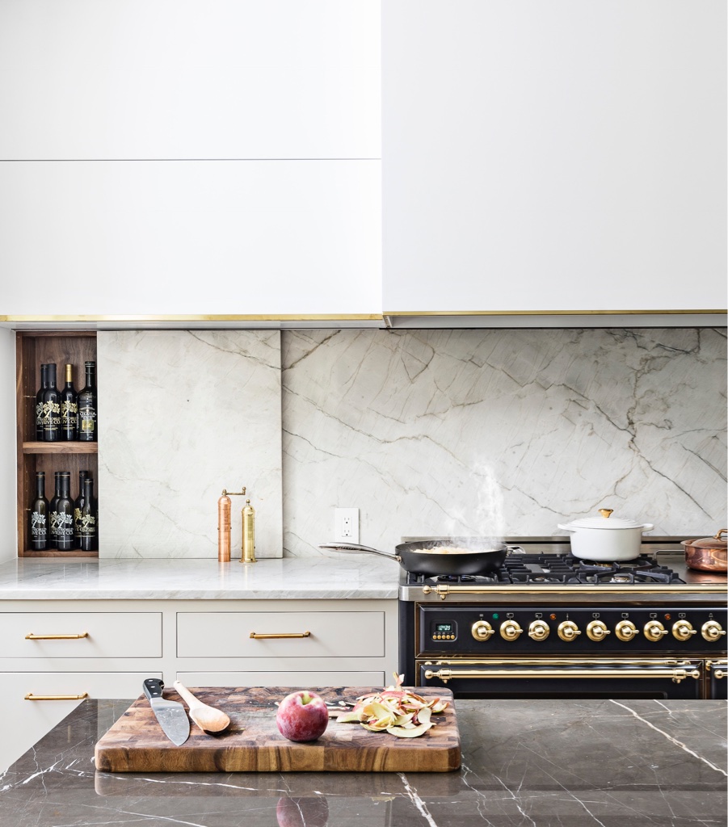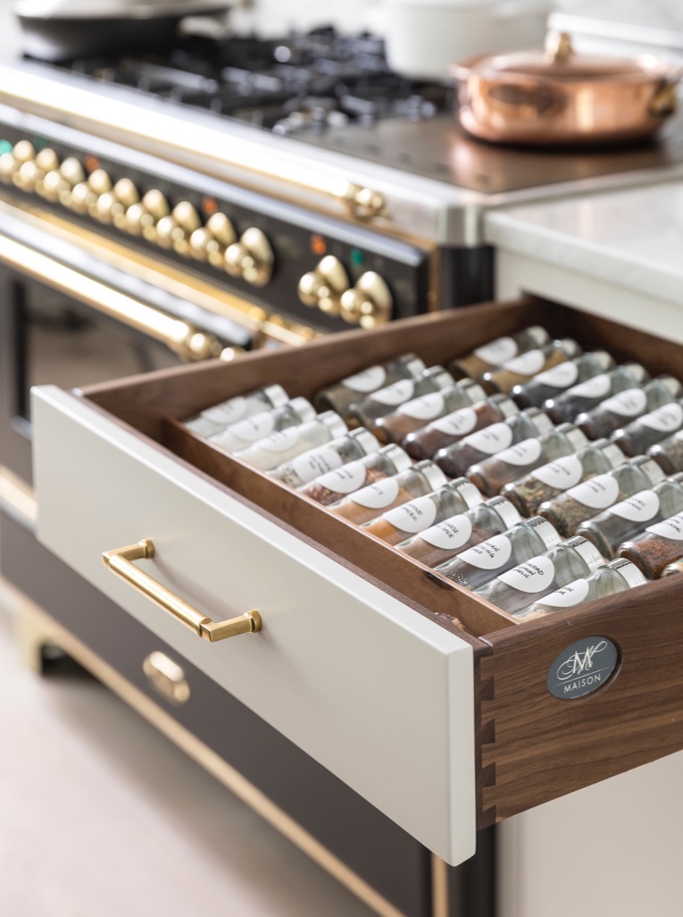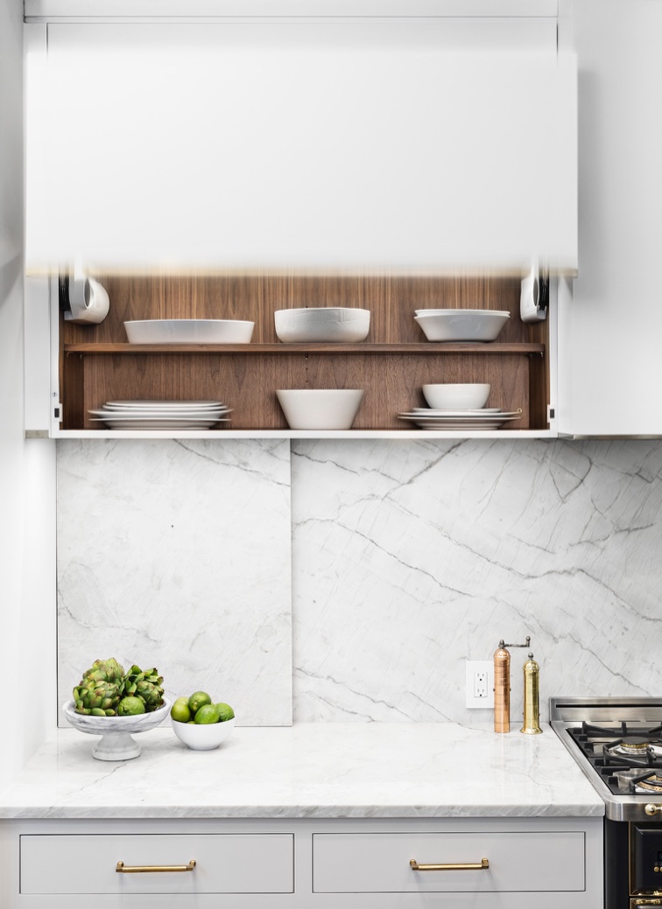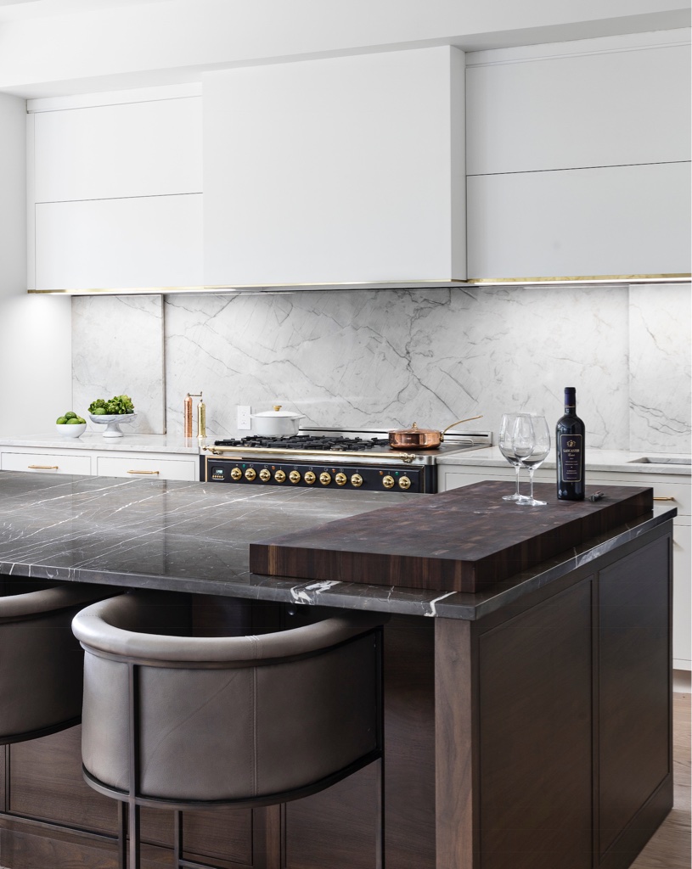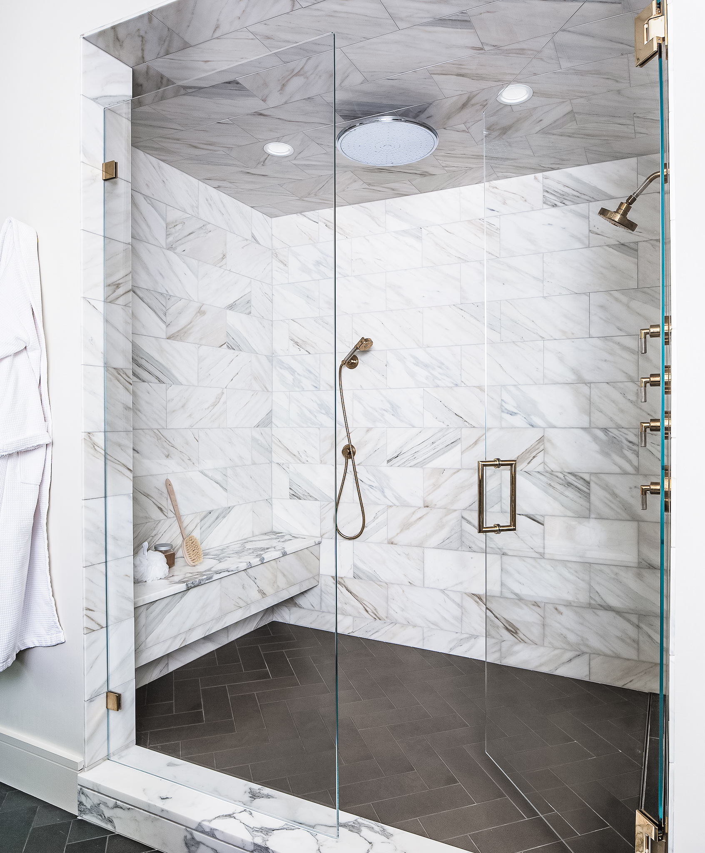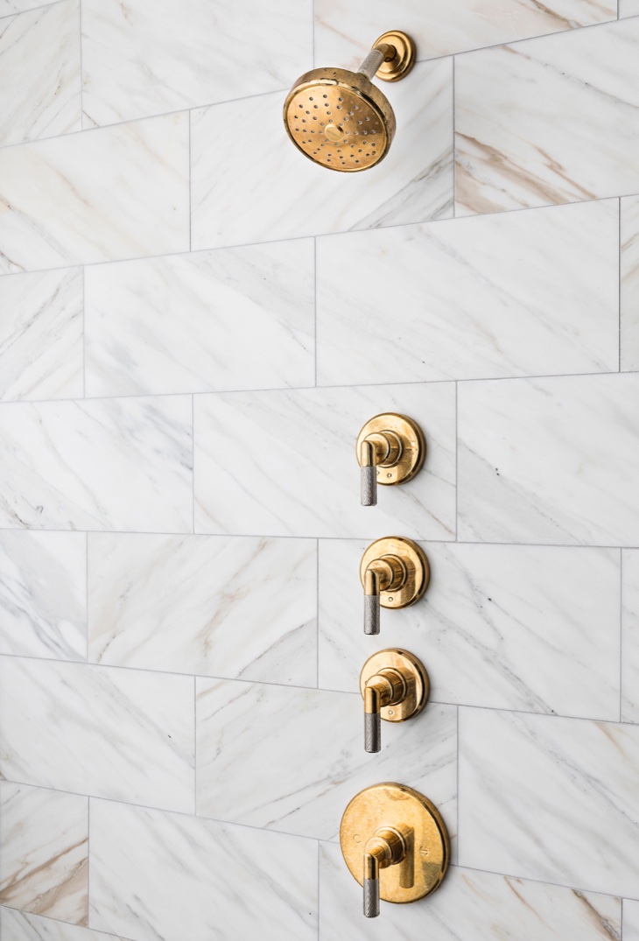Shipman Residence
{ an entire home by Maison Birmingham as seen in Detroit Home }
Avid fans of Scandanavian design, the homeowners were seeking to create a residence that was modern, light and airy, yet cozy. The house was designed with a neutral, monochromatic, and muted palette allowing spaces to flow easily into the next, while layered textures and tones create interest, depth and warmth.
12 inch wide white oak flooring acts a clean canvas flowing throughout the home, which is imperative since the home has a strikingly open floor plan. With 10 foot ceilings and more than 100 oversized windows the home feels spacious, open and airy. The lack of moldings surrounding the dark stained windows and extra tall doors give the home a clean, but sophisticated look. This sophistication is balanced with “hygge” in layering soft textures in wallpaper, upholstery, rugs, and even stone, thus creating a home that feels both comfortable and grand.
The sleek, minimalist neutral palette throughout the home is balanced with moments of contrast as in the black arched cabinets, steel railing, and even the colorful antique Persian rugs. Speaking of antique, the homeowners didn’t want everything in the house to be “new” and wanted to see more character. In addition to the antique Persian rugs, antique Danish dining chairs, accessories, and even local student artwork were sourced to create this character and variation.
Encompassing the end of an overall span of over 50 feet, it was imperative to have this light and airy great room visually connect, and be cohesive with the kitchen and informal dining area within the open span. Maintaining a neutral palette and repeating finishes in different forms helped create this unified space.
A soft neutral rug blends with the flooring to create any airy, open feel, while the nubby texture provides warmth and coziness within the open space. Atop the rug, two light sofas opposite one another provide anchors for the living space and optimal seating for entertaining, while two darker Donghia tub chairs softly define the border of the space. A sea of coffee tables in varying heights and materials create interest and depth, as well as bring in the same materials used in both the kitchen cabinetry and countertops.
The custom cabinetry in the room creates unique design elements that flirt with both modern and transitional styles. The curve from the tub chairs is repeated in the arched black cabinetry which provides a space for display flanking either side of the limestone fireplace, as well as space to store children’s toys below. The adjacent wainscot wall boasts sliding walnut panels that conceal the television when not in use. The wainscot features a very slim frame profile which complements the slab walnut doors nicely.
Open to the informal dining area and great room, this kitchen balances high style with functionality, while embracing both modern and traditional styles. It is eclectic while still feeling continuous and complete as there are a number of different finishes present, but all from within a carefully refined palette.
On the tall wall, for instance, the refrigerators are hidden behind beautiful walnut cabinetry panels with a slim frame profile and inset construction. This center section is flanked by two sets of retractable door lighted cabinets in a custom lacquer finish. The retractable doors open to reveal a morning bar with toaster and coffee on one side, and the microwave and beverage center are located in the other. Refrigerator drawers located on the right provide space for the family to store beverages for guests and children.
The same inset custom walnut cabinetry is present at the island, and highlighted by one polished Greystone marble slab that is over 10 feet long and 5 feet wide.
The perimeter cabinetry is also inset construction, with a custom light greige lacquer on slab doors. The dichotomy of taking a modern slab door, but pairing it with traditional inset construction was a really unique concept for us to explore, and works well to balance the homeowners’ desire for a kitchen that is modern with a hint of warm traditional elements. Slabs of Tahiti Quartzite rest upon the cabinetry and form the backsplash on both walls. The sink wall features a 45 inch sink, and five tall windows to allow the natural light to flood the space, and afford ample views out to the backyard.
On the range wall there is a duel fuel 48” Ilve range in a matte graphite finish with brass trim. The hood and cabinetry above are very modern and minimalistic with slab doors in a white lacquer finish, and finished with a bottom brass trim detail. The upper cabinets on either side of the range may be high, but they the doors are fully automated and operated by touch, so the homeowners are still able to utilize the storage.
On the same wall, at either end there are two shallow walnut cabinets hidden in the backsplash that are exposed by sliding the quartzite panels. This enables the homeowner to maximize their storage while maintaining a clean, modern aesthetic.
Centered within an overall open span of over 60 feet, it was imperative to try create definition and intimacy for this formal space, while still maintaining a sense of openness. A walnut screenwall serves to obscure the stairway beyond, as well as provide an elegant and unique backdrop for the dining area. Looming over the long, smoked oak veneer table is a 5 foot long branching custom light fixture which helps delineate the space, yet the high mounting height allows the area to feel open and airy. The smoky glass and burnished brass in the light fixture set a dark and moody, yet contemporary and sophisticated vibe. The smoky glass and burnished brass are repeated in the adjacent butler’s pantry, where in and under cabinet lighting illuminate the homeowners’ stemware collection, and highlight the dramatic marble backsplash and countertop. At the other end, a custom walnut sideboard with brass trim provides storage for serveware, as well as a boundary and visual screening from the adjacent foyer.
Positioned between her light and feminine closet, and his closet with a dark country club vibe, the master bathroom provides a large, open space where both palettes come together. The island style vanity provides a space for him and her, directly opposite one another, but separated by a suspended custom steel mirror. The unlacquered brass Kalista fixtures and calacatta borghini marble evoke a traditional, classic feel in the space, and are juxtaposed against the modern custom cabinetry and herringbone stone tile. Behind the dark veneered island is a wall of cabinetry with a wainscot appearance. With very slim framed doors, this cabinetry takes a fresh take on traditional wainscoting, and provides copious amounts of storage. The brass light fixtures on either side of the mirror are extremely functional as the globe lighting is lower on her side and higher on his. The Antolini opal white marble countertop is a key element in this glamorous space, and adds an additional feminine element along with the white Mongolian wool and brass chair shown in the corner.
For her master closet, the homeowner wanted to create a space that was light and feminine, while still fitting in to the home’s otherwise modern design. To accomplish this task, we employed transitional five piece door cabinetry, but with a modern high gloss finish. The high gloss on the light greige doors creates beautiful reflections and bounces light around the room. They also work with the brass and glass hardware to bring a glamorous feeling to the room, while still maintaining a clean, modern aesthetic. The oversized scalloped drum pendants are the ultimate feminine touch in the base, and create a light warm glow throughout the space. Below the pendants, a porcelain calacatta borghini slab with waterfall ends encases the island cabinetry. The island cabinetry showcases a unique engineered veneer that evokes a feeling of mother of pearl within the feminine space. Layering hammered unlacquered brass bins pulls on the textured veneer creates a sense of richness, which still maintaining a relatively monochromatic aesthetic.
To create this modern take on a classic guest bathroom, the key was to implement traditional elements, but in modern finishes. Polished nickel plumbing fixtures and pivot mirror, and traditional forms in the marble hexagonal and subway tiles complement the modern elements including dark cabinetry and matching custom crown molding perfectly. Juxtaposing carrara and dark eros marble further created an interesting contrast that play with both classic and modern styles.
For this playspace, or second family room, the homeowners wanted to create a warm, eclectic space the whole family would enjoy. Since the space is used by both children and adults, it was important to balance sophisticated materials with playful elements. The walnut custom cabinetry spans the entire length of the space and serves to hide away toys and provide desks for homework. The long span of Zebrano marble atop the cabinetry dresses up the space for the adults, and sets the stage for the black and white motif that is repeated in the graffiti mural artwork, end table, and playful sheep standing under the graffiti mural. The clean lined, modern sofa for watching movies, is complemented by the antique, early 1900s Persian rug, giving the space warmth and interest.
This dark and moody bar was designed to balance his needs for a large, functional space for hosting friends, with her desire for a glamorous, old Hollywood feel in their basement bar. This look was achieved by embracing dark tones in the cabinetry and SICIS paneled backsplash. The custom cabinetry features tall black ash herringbone veneer doors, and navy matte lacquer base cabinets. All of the utilitarian elements of the space – appliances and storage – are tucked away behind these unique, dark facades. The flooring is polished concrete, which gives the space a polished, but urban feel, while remaining low maintenance and easy to clean. The oversized mesh chandeliers really set the dramatic mood as the warm lighting dances on the quartzite countertops below, with obscured reflections glowing in the backsplash.
To create this sophisticated yet eclectic powder room, a mix of textures and finishes were used to create depth and visual interest in evoking both modern and traditional styles. The modern custom cabinetry features a unique ebony veneer with subtle bronze streaks, which are repeated in the veining of the Nero Tunisi marble, and in the unique burnished brass knobs. The Ann Saks glass tile and luxe gold faucet pick up a slightly coolor version of these bronze tones, while the lighting fixtures are in yet another metallic tone and sheen. These different metallic finishes are all present in the breathtaking sink, a modern interpretation of 18th-century Chinese print work featuring an exquisite floral motif with gold and platinum detailing. The wallpaper plays into the traditional aspects of the room as well, while creating a rich, suede like texture in the space.
The mud bath is shown below, left. Used primarily by the children, it was designed to resonate with the jack & jill bath upstairs, right.
