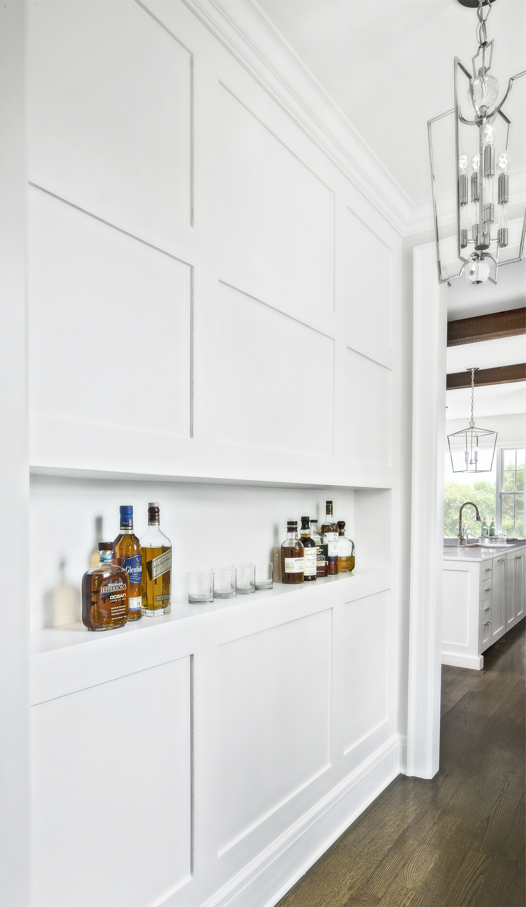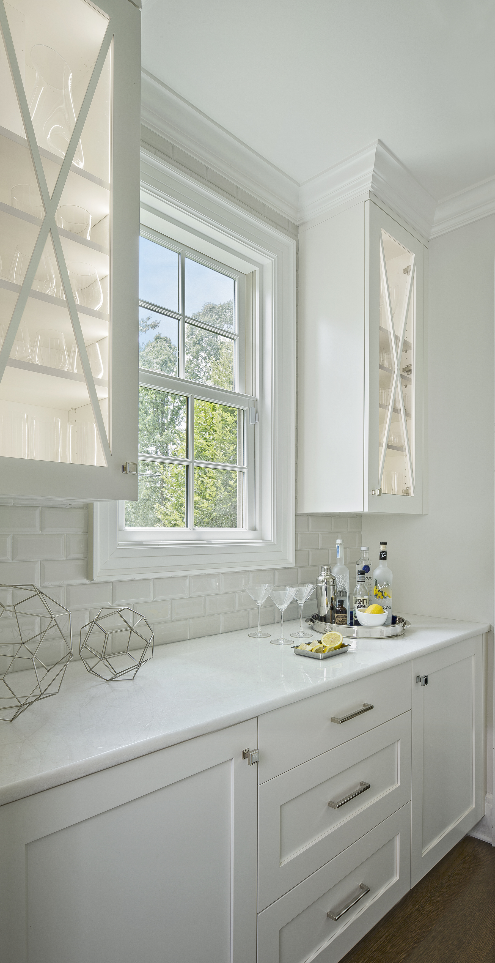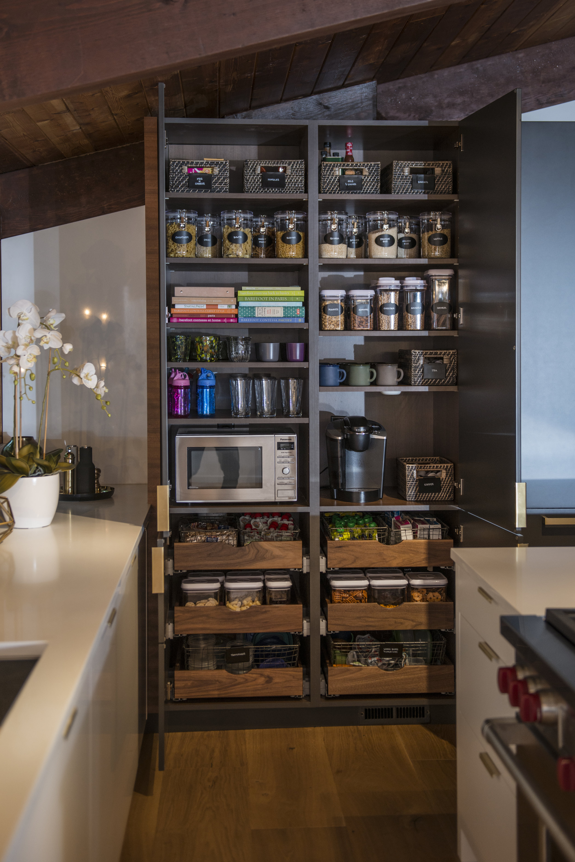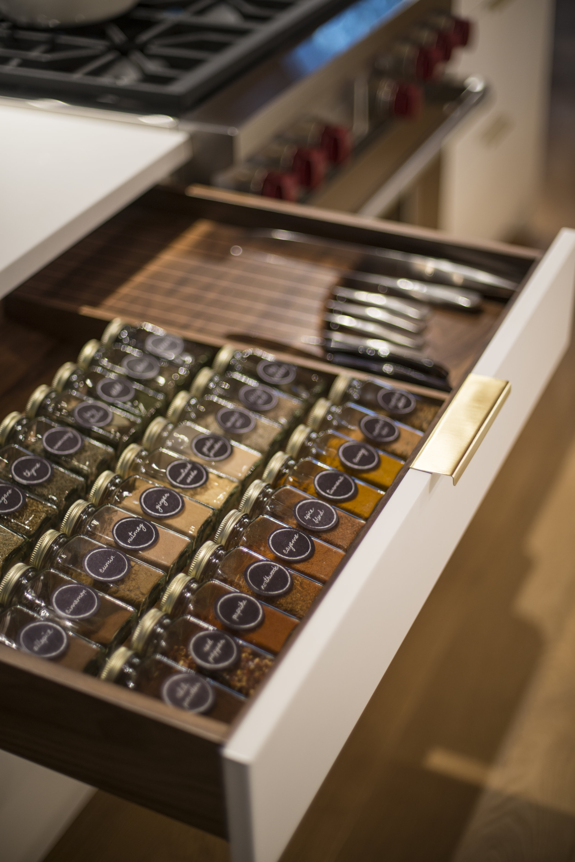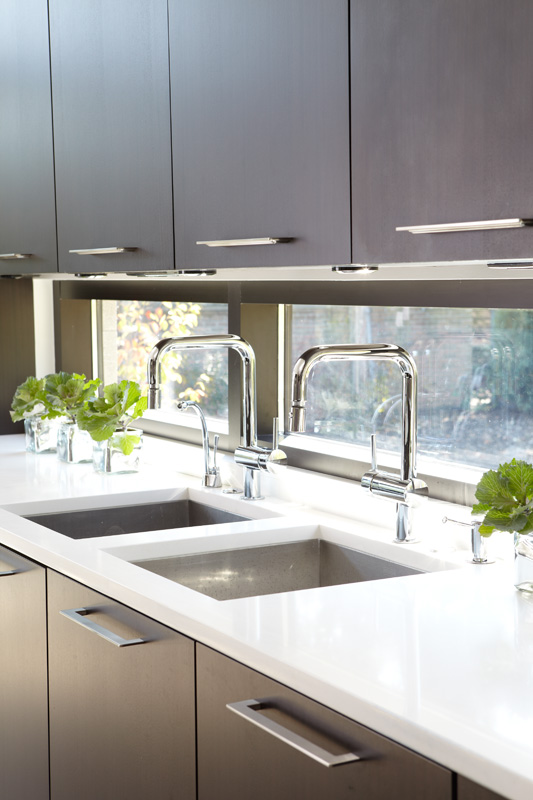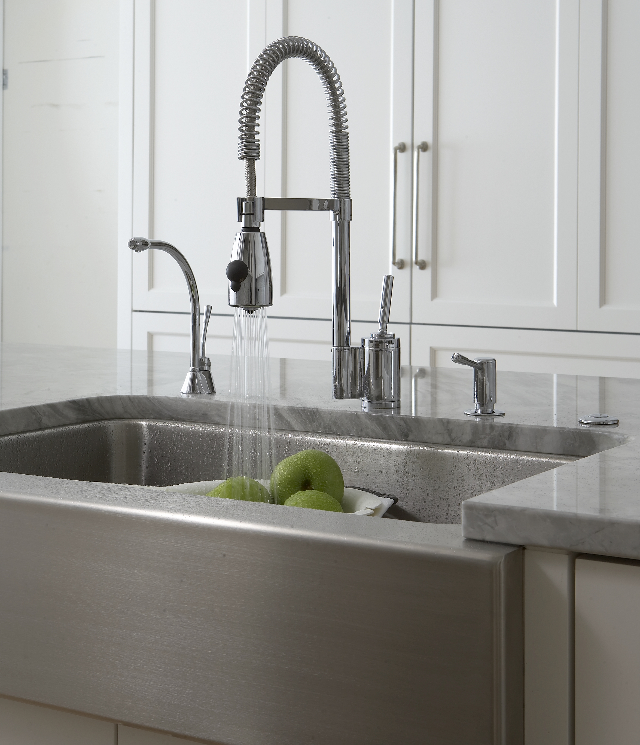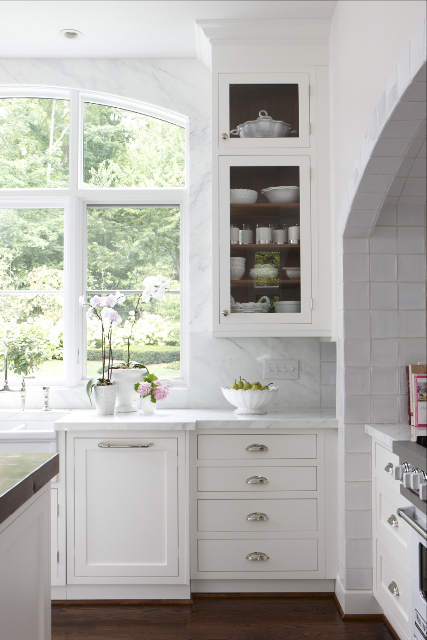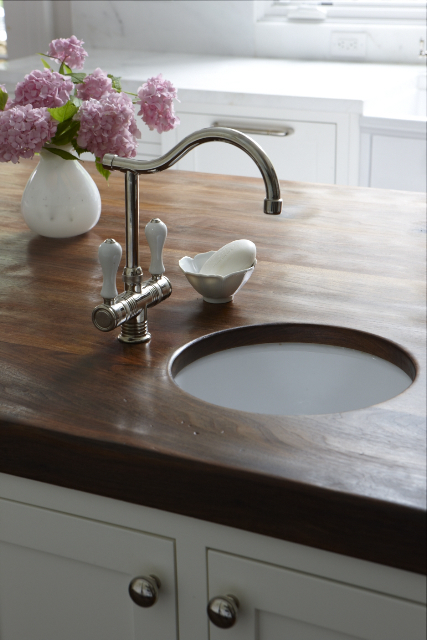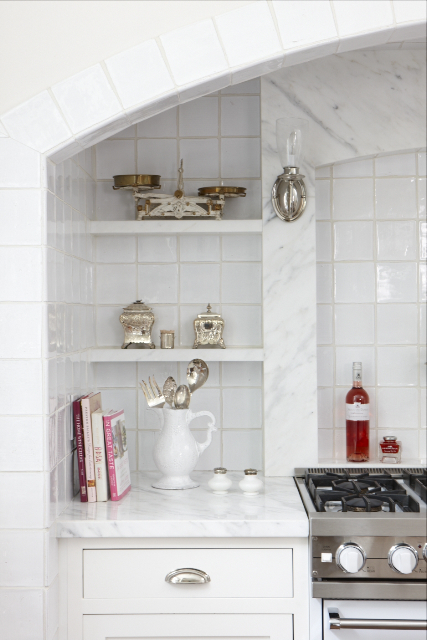The kitchen is the heart [and hub] of the home
Every kitchen is unique, and designed to meet your specific needs. We begin our process by shaping the interior architecture, and then design our custom, hand-crafted cabinetry to fit within the space. From there we'll add counter tops, lighting, plumbing, and more. We'll even construct the entire project too.
This beautiful kitchen transformation (pictured above & below) features two of our favorite design elements - mixed metals and warm tones! Collaborative project with Meg Corley Interiors. Photos by Martin Vecchio Photography.
This Birmingham home (pictured above & below) underwent a comprehensive remodel to shift from dark, traditional ‘Old World’ to a bright and clean transitional style. This was achieved by replacing dark cabinetry and beige trim with crisp whites that were still warm enough to complement this home. Instead of doing the island in a different finish, a statement armoire was designed with a unique cool-toned stain on walnut to house the refrigerator and pantry. Photos from the Butler's Pantry shown below. Photography by Beth Singer
BINGHAM FARMS MID-CENTURY KITCHEN (pictured above & below): AS SEEN IN DETROIT HOME (OCT/NOV 2017)
The main goal of this renovation was to update an authentic mid-century home, while still maintaining the original character and aesthetic of the home. Walls between the kitchen, dining room and living room were removed to create a more open, family friendly space also suitable for entertaining. Balancing new materials and tones with the existing abundance of wood was challenging, but in the end the balance was achieved with custom cabinetry in both white and charcoal matte lacquer, which is complemented by a custom floating walnut buffet in the dining area. Keeping the island and perimeter base cabinet finishes the same made the space feel more open, and presented the opportunity to create a dark focal wall for the refrigerator and pantry.
This Project was a fantastic collaboration with Lauren Combs of The Neat Method
Photography by Boswell Hardwick


