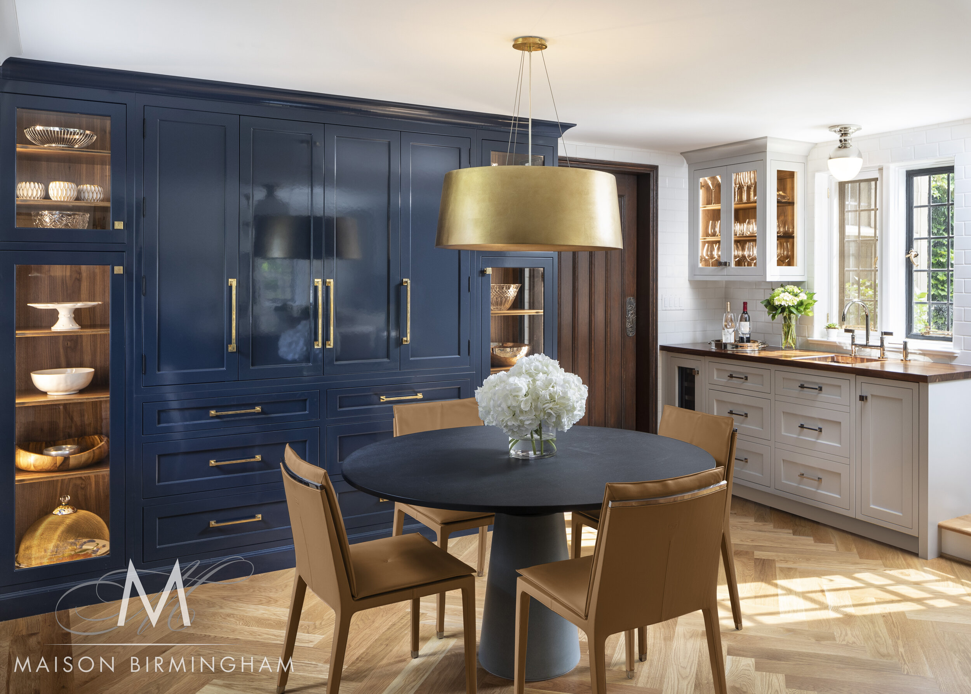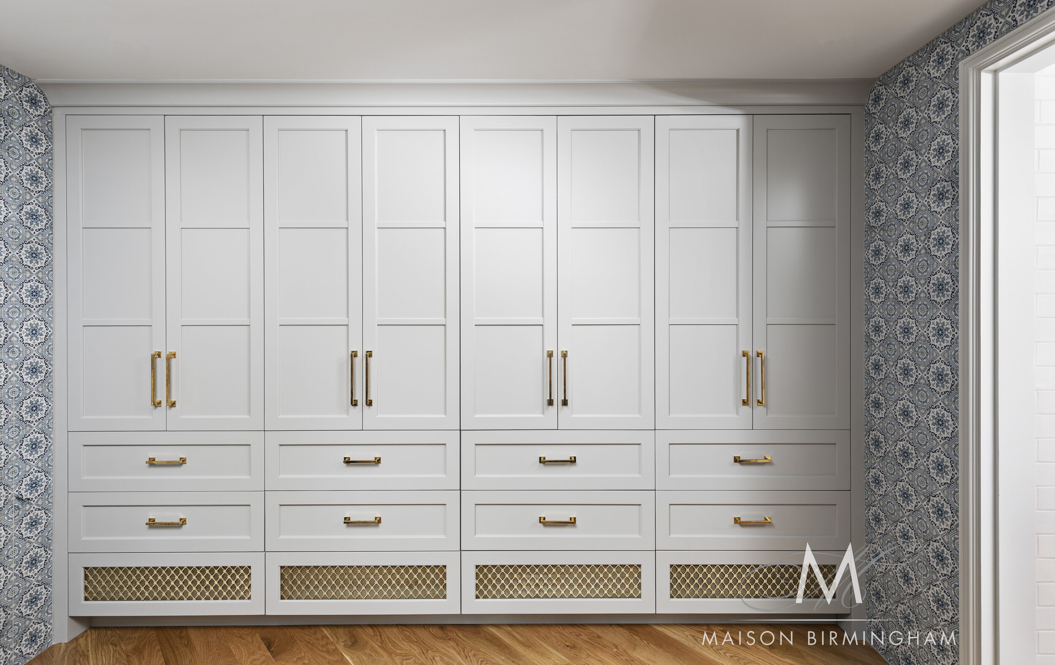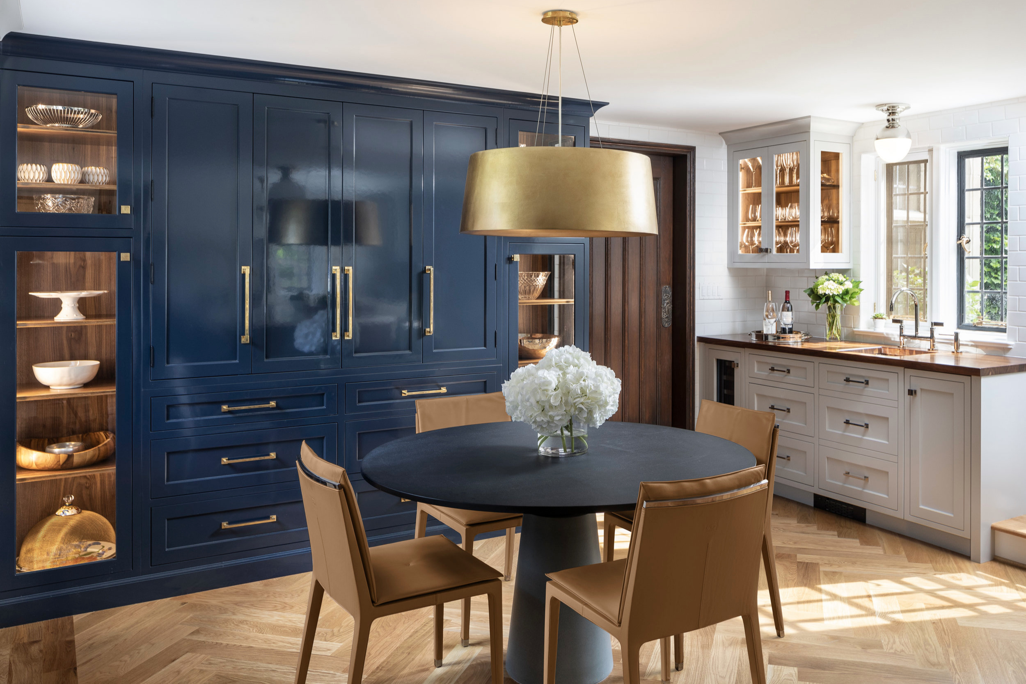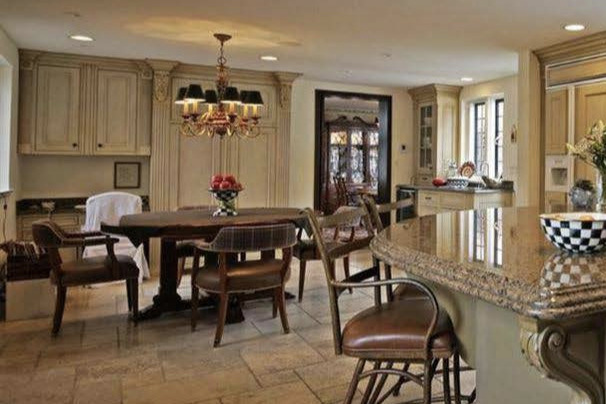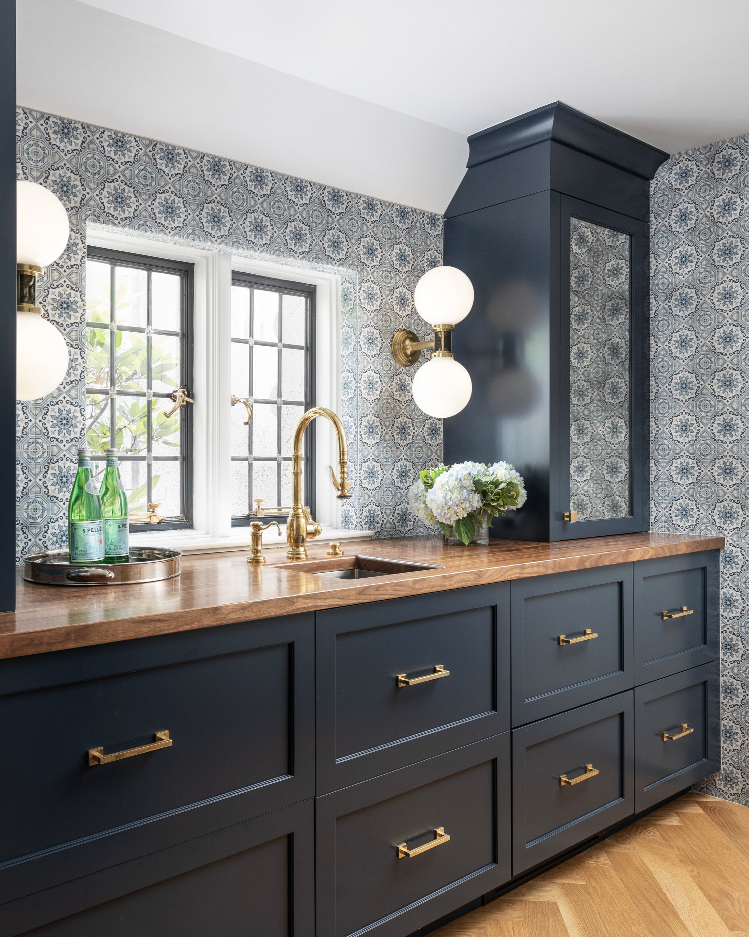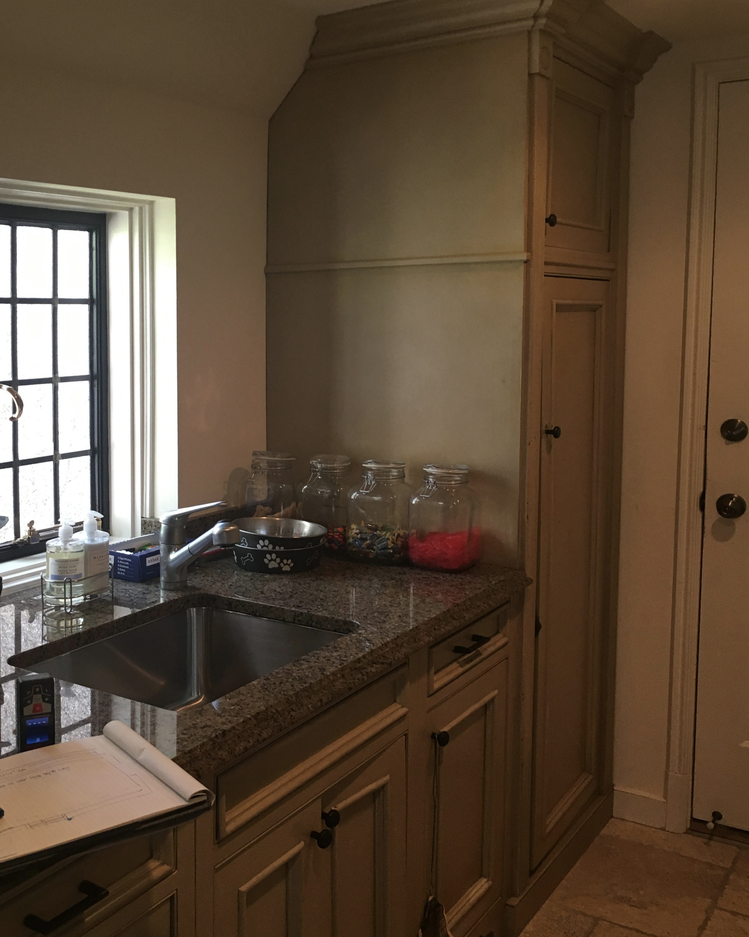Grosse Pointe British Modern
A Project with SULLIVAN-STRICKLER DESIGN
as seen on the cover of Detroit Design Magazine
Stepping into the grandeur of this stately 1923 English manor home, we immediately resonated with the architectural character and integrity of this magnificent home. Walking through the formal entry, grand stone breezeways, and barrel-vaulted coffered ceilings, we expected to lay eyes on a kitchen of equally grand scale. Clearly, we had forgotten that the house was built in the 1920s, when the original homeowners would have had servants in the kitchen as they were served in the formal rooms. Indeed, we found ourselves entering the servants’ kitchen, complete with its own separate entrance and upstairs living quarters. The space was small and dim in comparison to the rest of the home, the ceilings were also substantially lower at only 7 1/2 feet tall.
The kitchen, breakfast nook, and scullery were all located in this wing of the home. The kitchen had been remodeled within the past 25 years, but the two-tier wedge-shaped island, along with awkward bulky moldings made the space feel cramped and dated today.
Without moving walls or windows (they’re stone afterall), we were tasked with transforming the kitchen, scullery, and breakfast nook into a space that felt larger and brighter, with significantly more storage. This was a space in which the homeowners wanted to entertain, as well as enjoy time with their 6 older children.
We drew strong inspiration from the home’s architectural heritage and immediately knew that a fresh take on classic English design would update the home perfectly, while staying true to its character.
We began by laying out the custom inset, handcrafted cabinetry that would begin to shape the different ways the space is used. The kitchen is the heart and center of this wing, so we began by streamlining the layout and integrating a longer, larger island that seats 6, as well as provides ample space for prepping and serving. The sink is centered on the 3 largest windows to maximize the view out into the picturesque garden featuring a breathtaking fountain. Placing the sink along the window wall also keeps the island clean and open for serving. The cabinetry finish along the perimeter is light to brighten the space, but not white. The soft neutral color of the cabinetry has a clean, but historical feel, that provides both light and warmth, without feeling stark or foreign. The natural walnut island features a slightly more modern millwork, and a furniture like feel.
The unlacquered brass fittings and fixtures also tie in well to the original home, which still has some unlacquered hardware featuring a beautiful patina. Articulating brass sconces over the windows provide warm ambient and task lighting, while the oversized flush mount frosted globes at the island provide ambient light while keeping the space and views around the island open. Brass cabinetry hardware and grilles were brought in from England to enhance the integrity of the design, and in time, these new fittings and fixtures will patina over time to gracefully blend in with the rest.
The countertops were a hot topic for the project as he preferred marble, but she was put off by the possibility of staining and etching. She wanted to be able to really live in her kitchen, and not worry about a fragile worktop when she is cooking or entertaining. We found these ‘onice perle’ porcelain slabs to be the perfect compromise as they mimic the flow and warmth of light marble, but offer the durability needed for everyday use. In order to visually enlarge and streamline the space, we ran the porcelain up the full backsplash by the range, forming a hood and additional shallow shelving for cooking oils and spices. Every other wall in the space is clad in a light, subtly textured subway tile that harkens back to the early 1900s with its handcrafted feel, while also bouncing light around the formerly dim space.
We viewed the breakfast nook as more of a transitional space as it is positioned between the elegant, formal dining and kitchen. Here, a large custom high gloss navy and glass cabinet provides both display and storage, as well as an additional serving area hidden behind the center doors. It is the perfect, functional statement piece that the space needed, and stores everything from placemats, to files and paperwork as the homeowner often uses the kitchen table as her home office.
The bar, equally transitional in placement, features a warm wood walnut top, with cabinetry to match the kitchen, and polished nickel fittings and fixtures - even the hammered polish nickel bar sink! The use of different metal here also gives this area its own personality while still feeling cohesive with the space. The cabinetry maintains a furniture-like feel, while concealing an ice machine and wine cooler.
Finally, the ‘scullery’, or combined pantry / prep kitchen / mudroom, is the final piece of clever interior space planning for this project. Designed to serve as a morning bar and prep kitchen, the navy cabinetry run along the sink wall features a coffee bar and toaster hidden away behind antique mirrored doors, concealed undercounter refrigerator drawers and warming drawer, a Miele combination steam oven, and even a bread drawer. A stunning, but incredibly durable walnut worktop was chosen to warm the space, while tying in with the materials used at the bar. The painted marble tile adorning the walls adds a fun pattern and pop of color that ties in with the navy cabinetry.
Opposite, the tall cabinetry takes on a wainscoting appearance, while offering plenty of space to store dry goods, small appliances, even dog food and leashes, and shoes in the drawers below. Apart from being a beautiful feature, the unlacquered brass grilles conceal the old radiator we saved, while allowing the heat to safely transmit into the room. These same brass grilles are featured in the larger custom radiator cabinet off the kitchen.
BEFORE & AFTER
{PLEASE SLIDE BELOW}
